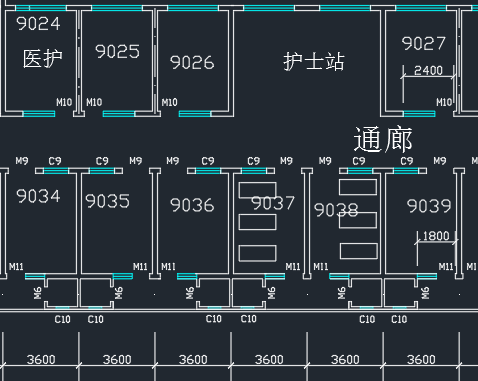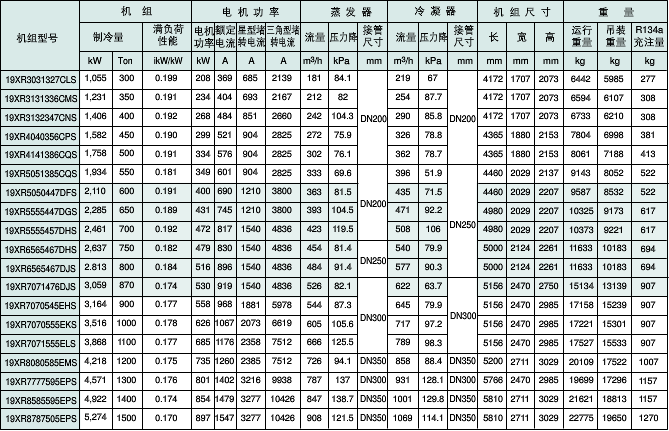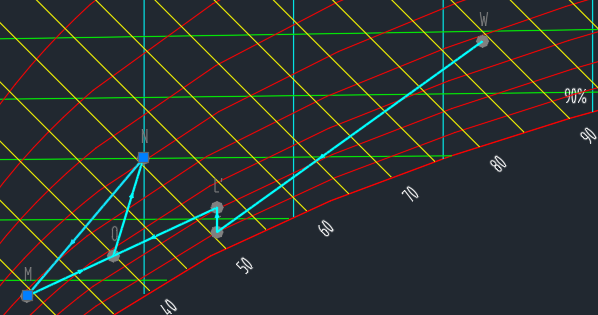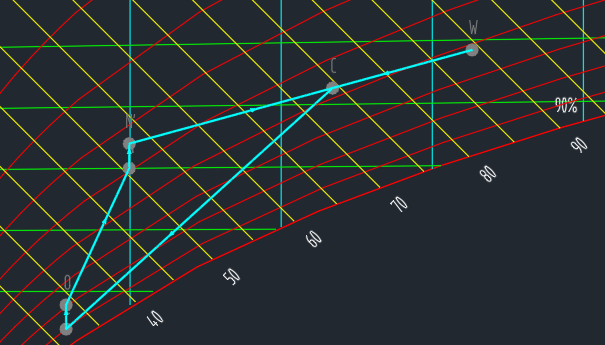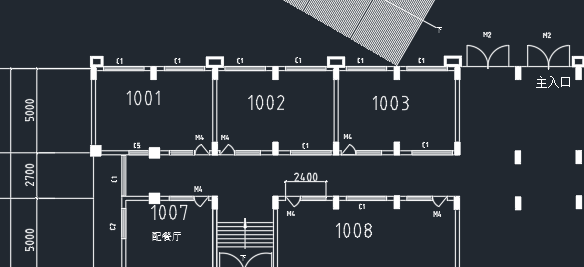广州越秀医院住院大楼空调设计毕业论文
2020-04-12 14:26:39
摘 要
暖通空调作为一门应用学科,也有两大任务:推广和改进。随着国民经济的快速发展,空调技术是保证良好室内环境不可缺少的技术。
本次毕业设计是针对一栋九层住院大楼进行空调设计,该建筑位于广州市越秀区,广州市地处夏热冬暖地区,该建筑坐南朝北,其总建筑面积为20975.22平方米,空调面积为9348.75平方米。其中一楼为办公室,七楼为手术室,其余皆为病房、医护等。
本设计主要包括空调房间冷负荷的计算、各空调房间的供风量和新风量的计算、水系统的设计计算(包括水泵等设备的选择)、空调系统的设计计算(包括空调机组等设备的选择)、气流组织的计算。完成典型房间或区域的空调空调系统和空调水系统平面图和轴测图;空调冷热源主要平、剖面图以及设备安装的大样图。
该住院大楼的冷热源系统采用螺杆式冷水机组的方案,冷热源机房设在屋顶。
结合该建筑不同房间的使用功能与洁净度要求,本次设计中选择了风机盘管+新风空调系统和全空气----一次回风系统。同时,对空调设备进行了多方面的综合考虑,最终选择了最经济最适宜的型号。
水系统采用上供上回的双管制空调水系统,采用竖直同程、水平异程的形式。
在设计过程中,本着合理和经济的要求,为满足暖通空调的实际应用,以及最大程度降低空调能耗的目的,将理论与实际相结合,实现空调系统的舒适性、经济性、高效性和节能性。
关键词:冷负荷;空调系统;换气次数;风机盘管;一次回风
Abstract
As an applied discipline, HVAC also has two tasks: popularization and improvement. With the rapid development of the national economy, air-conditioning technology has become an indispensable technology to ensure a good indoor environment.
The graduation project is designed for air conditioning of a nine-story hospital building. The building is located in Yuexiu District, Guangzhou City. The city is located in the hot summer and warm winter area. The building is located in the south and faces the north with a total construction area of 20975.22 square meters. The area is 9,348.75 square meters. The first floor is the office, the seventh floor is the operating room, and the rest are wards, medical care and so on.
This design mainly includes: calculation of cooling load in air-conditioned rooms, calculation of air supply volume and fresh air volume in each air-conditioned room, design and calculation of water system (including selection of water pump and other equipment), design and calculation of air system (Including the choice of equipment such as air conditioning units), airflow organization calculations. And complete the typical room or area of the air-conditioning system, air-conditioning water system plan and axonometric drawings; air conditioning heat and cold source of the major plans, profiles; equipment installation large sample map.
The cold and heat source system of the hospital building adopts a screw-type chiller scheme, and the cold and heat source room is located on the roof.
Combined with the use function and cleanliness requirements of different rooms in the building, the design of the primary air fan-coil system and primary return air system has been selected. At the same time, air-conditioning equipment has been comprehensively considered in many aspects, and finally the most economical and most suitable model has been selected.
The water system was designed as the two-pipe water system, conveying water from above and returning water from above. The water flows in the horizontal direction of different distance, in the vertical direction of the same distance.
In the design process, in accordance with the requirements of reasonable and economical, in order to meet the practical application of HVAC, and to minimize the energy consumption of air conditioners, the theory and practice are combined to realize the comfort and economy and high efficiency and energy efficiency of the air conditioning system.
Key Words: Cold load; Air Conditioning System; Air changes; Fan coil; primary return air
目 录
第一章 绪论 1
1.1工程概论 1
1.2空调系统设计目的和任务 1
1.3空调系统设计内容 1
1.4空调系统设计意义 1
第二章 设计基础资料 2
2.1工程名称 2
2.2建筑物的地理位置 2
2.3空调设计室外设计计算参数 2
2.4室内设计参数 2
2.5建筑物设计参数 3
第三章 空调负荷计算 4
3.1一层1002房间负荷计算 4
3.1.1北外墙瞬变传热引起的冷负荷 4
3.1.2外玻璃窗瞬变传热引起的冷负荷 5
3.1.3透过玻璃窗的日射得热形成的冷负荷 6
3.1.4照明设备冷负荷 7
3.1.5人体显热冷负荷 8
3.1.6各分项逐时冷负荷汇总 8
3.2九层9037房间负荷计算 9
3.2.1九层屋顶瞬变传热引起的冷负荷 10
3.2.2南外墙瞬变传热引起的冷负荷 11
3.2.3外玻璃窗瞬变传热引起的冷负荷 11
3.2.4透过玻璃窗的日射得热形成的冷负荷 12
3.2.5照明设备冷负荷 12
3.2.6人体显热冷负荷 12
3.2.7各分项逐时冷负荷汇总 13
3.3其余房间冷负荷汇总表 14
3.4住院大楼负荷汇总 33
第四章 冷热源设计 34
4.1冷热源的选择 34
4.2设备选型 34
第五章 空调系统方案的选择 36
5.1空调系统的分类 36
5.2空调系统的选择 36
第六章 风系统设计及气流组织计算 37
6.1夏季空调房间送风状态及送风量的计算 37
6.1.1 风盘加新风系统的举例 37
6.1.2 一次回风系统的举例 38
6.2系统的选型 39
6.2.1风机盘管+新风空调系统的选型 39
6.2.2全空气----一次回风系统的选型 40
6.3其余房间的送风量及系统的选型 40
6.3.1风机盘管+新风空调系统 40
6.3.2全空气----一次回风系统 53
6.4气流组织的计算 54
6.4.1空调区的气流分布方式 54
6.4.2散流器送风气流设计计算 54
6.4.3其他房间风口规格的选取 56
第七章 风管水力计算 67
7.1 水力计算的目的与方法 67
7.1.1水力计算的目的 67
7.1.2水力计算的方法 67
7.2 水力计算相关公式 67
7.3水力计算举例 67
第八章 水系统设计 71
8.1冷冻水系统设计 71
8.1.1空调冷冻水的分类 71
8.1.2水力计算 71
8.2冷却水系统设计 76
8.2.1冷却水系统形式 76
8.2.2冷却水量的计算 76
以上是毕业论文大纲或资料介绍,该课题完整毕业论文、开题报告、任务书、程序设计、图纸设计等资料请添加微信获取,微信号:bysjorg。
相关图片展示:
