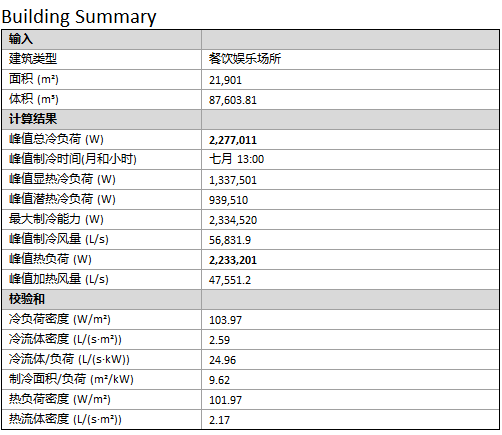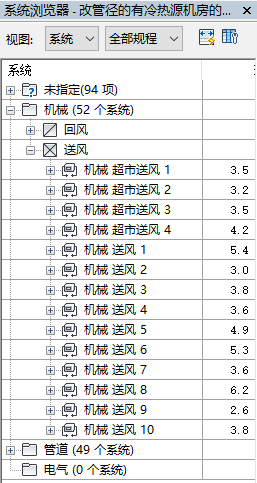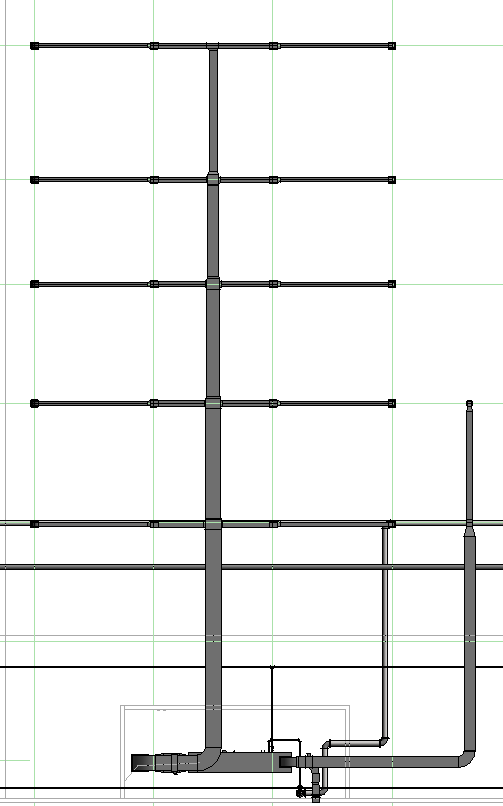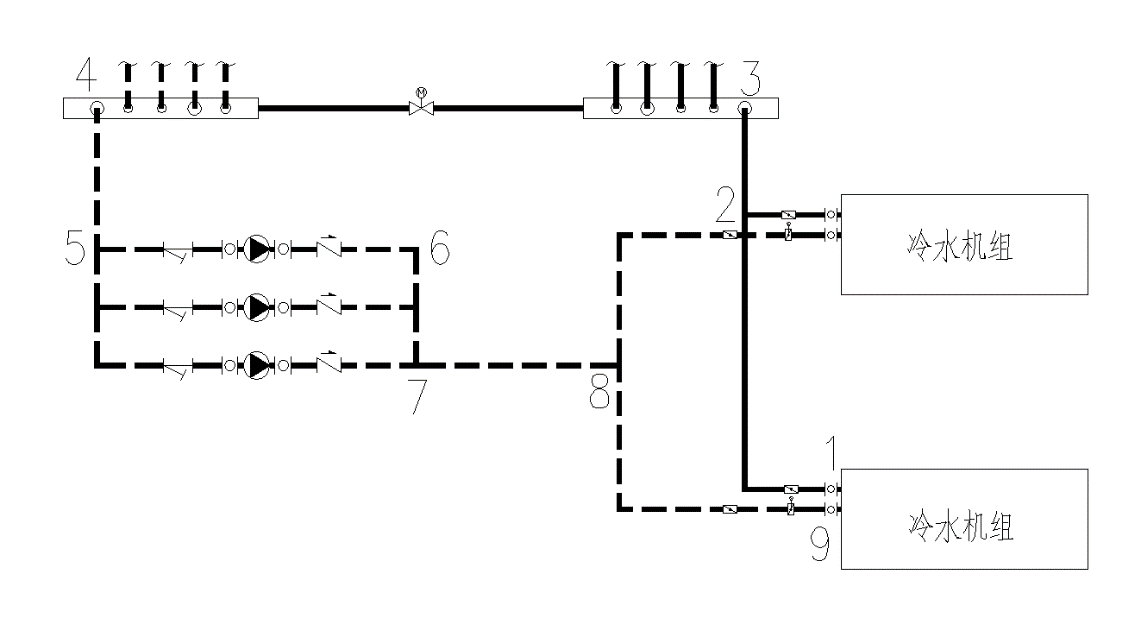南京某大型超市及附属餐饮的空调设计毕业论文
2020-07-09 20:32:40
摘 要
本设计位于南京市 ,整个主楼为大型购物超市,共四层,该设计针对其中一层,包含超市和分割的餐饮店铺,并且餐饮店铺的面积占到了面积的2/3,建筑面积约25000m2,共1层,层高5.4m,需进行制冷机房、空调、通风等设计。
经计算本工程总冷负荷约为2278kW,由于餐饮以及超市房间面积大,室内散湿量较大,人员密度大,若采用风机盘管系统,除湿能力不够,为了送风均匀和温度适宜,故采用一次回风式空调系统,在过渡季节可采用全新风运行,可大大降低系统的运行能耗。水系统采用闭式异程式系统,冷热源选择两台水冷螺杆式冷水机组,冬季制热由两台锅炉完成,冷冻水泵选择三台,两用一备,水泵并联运行。
关键词:全空气系统 螺杆式冷水机组 锅炉
Air conditioning design of a large supermarket and its affiliated catering in nanjing
Abstract
This design is located in nanjing, the main building for large shopping supermarket, a total of four layers, the design for one layer, containing supermarkets and integral catering shops, and food and beverage stores accounted for two-thirds of the area, the area of construction area of 25000 m2, a total of 1 layer, the height of 5.4 m, need to design cooling machine, air conditioning, ventilation, etc.
By calculating the cooling load of the project total is about 2278 kw, due to the restaurant and the supermarket room area is large, indoor moisture loss amount is larger, personnel density is big, if the fan coil system, dehumidifying capacity is insufficient, in order to supply air evenly and the temperature is appropriate, a return type air conditioning system is adopted, can use full fresh air in transition season running, can greatly reduce the operating energy consumption of the system. Water system adopts closed with the program system, heat and cold source choose two water cooled screw chiller, winter heating performed by two boilers, choose three frozen water pump, and a case, the pump parallel operation.
Key words: all-air system ;screw chiller ;boiler
目录
摘 要 I
Abstract II
第一章 通风空调设计资料 1
1.1 建筑概况 1
1.2 设计参数 1
1.2.1 室外设计参数 1
1.2.2 室内设计参数 1
1.3 建筑资料 1
第二章 关于BIM在设计中的应用 3
2.1 BIM简介 3
2.2设计处理过程 3
第三章 空调设计 5
3.1 冷负荷计算 5
3.1.1空调房间冷负荷的组成 5
3.1.2空调房间冷负荷的计算 5
第四章 空气调节系统的确定 9
4.1 空气调节系统方案的确定 9
4.2 全空气系统 9
4.3 气流组织校核 10
第五章 风系统的水力计算 13
5.1风管的材料与形式 13
5.2 风管道的设计计算 13
5.2.1 风道设计的内容及原则 13
5.2.2 风道设计的方法 14
5.3风管的水力计算 14
第六章 冷热源设计 17
6.1 冷热源设计方案选择 17
6.2 冷水机组的总装机容量 19
6.3 冷水机组台数选择 19
6.4 冷水机组选择 20
6.5 冷却塔的设计计算 21
6.6 辅助设备的选择 22
6.6.1 分水器与集水器设计计算 22
6.6.2膨胀水箱的选择 24
6.6.3软化水箱的选择 25
6.6.4 软水器选型 26
6.6.5 水过滤器的选择 26
6.7锅炉的选型 26
6.8 换热器的选型 27
第七章 空调水系统 28
7.1 空调水系统的确定 28
7.2 空调水系统水力计算 29
7.2.1冷冻水管路水力计算 29
7.2.2冷却水管路水力计算 31
7.2.3补水管路水力计算 31
7.2.4冷凝水管水力计算 31
7.3水泵的选型 32
7.3.1 冷冻水泵的选型 32
7.3.2 冷却水泵的选型 33
7.3.3补水泵的选型 33
第八章 管道的保温及防腐 35
8.1 保温设计基本原则 35
8.1.1 设置保温的基本原则 35
8.1.2 保温材料的选择原则 35
8.1.3 保温材料的要求 35
8.1.4 保温厚度计算原则 36
8.2 水管保温 36
8.3 风管保温 36
8.4 防腐设计 37
第九章 系统消声减震设计 38
9.1 消声设计 38
9.2 减震设计 39
小结 41
参考文献 42
第一章 通风空调设计资料
1.1 建筑概况
本工程位于南京市,整个主楼为大型购物超市,共四层,该设计针对其中一层,包含超市和分割的餐饮店铺,并且餐饮店铺的面积占到了面积的2/3,建筑面积约25000m2,共1层,层高5.4m
1.2 设计参数
1.2.1 室外设计参数
按南京市选取,夏季空调室外计算干球温度:34℃;夏季空调室外计算湿球温度:25℃;冬季空调室外计算干球温度:-4℃
1.2.2 室内设计参数
查《民用建筑供暖通风与空气调节设计规范》 GB50736-2012 表3.0.2得:
室内温度26℃,相对湿度55%
1.3 建筑资料
根据所在地区,参考《公共建筑节能设计标准》(GB50189-2015),自行确定围护结构的热工参数。本工程为夏热冬冷地区甲类公共建筑,建筑面积为25000m2,根据建筑类型,为餐饮娱乐场所,其分析属性如下图所示:
相关图片展示:










