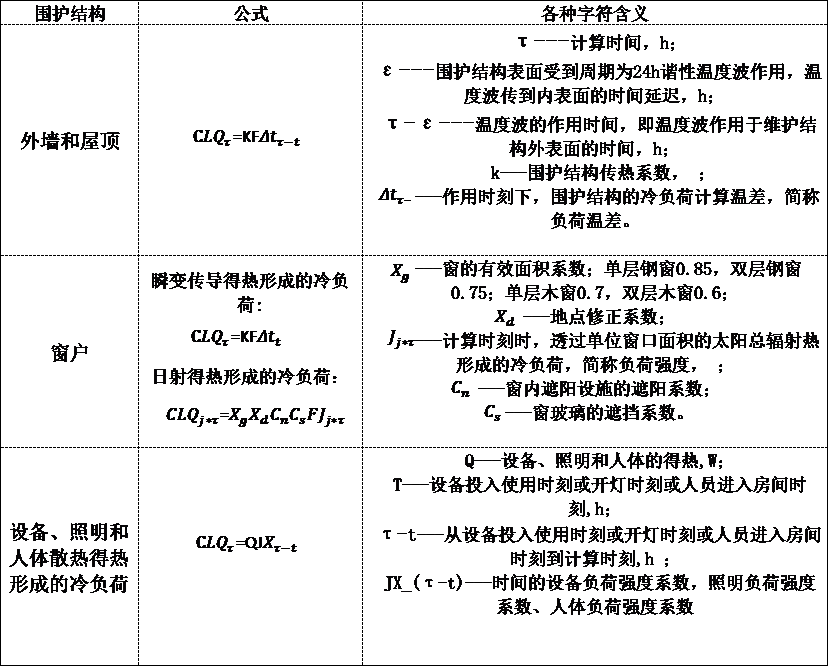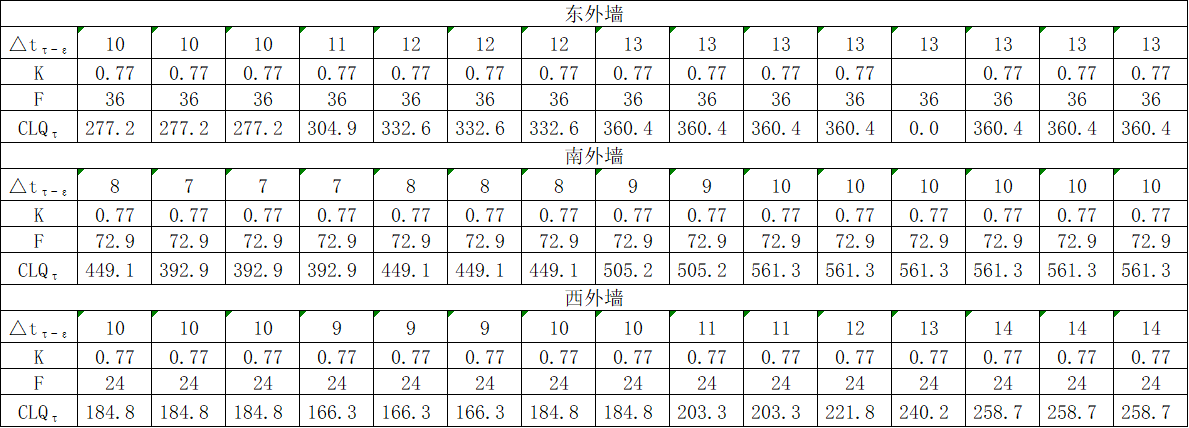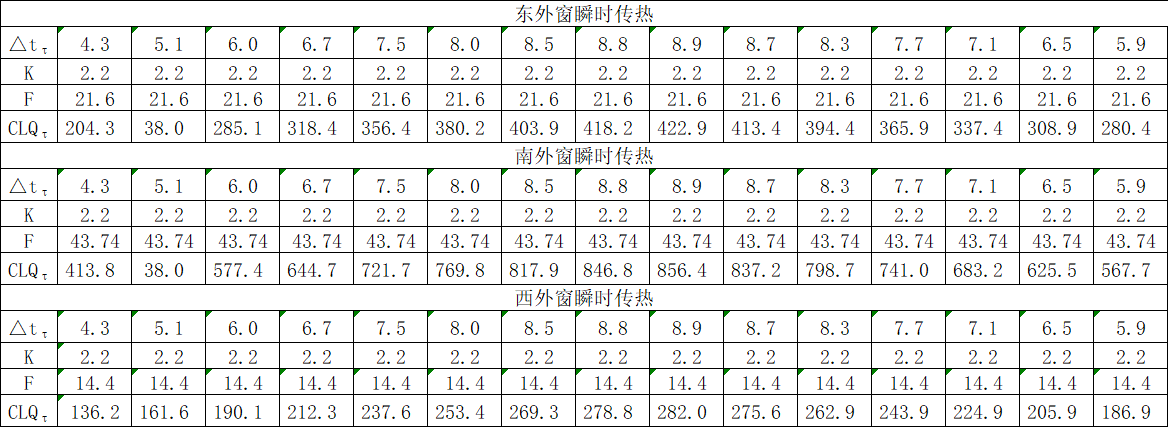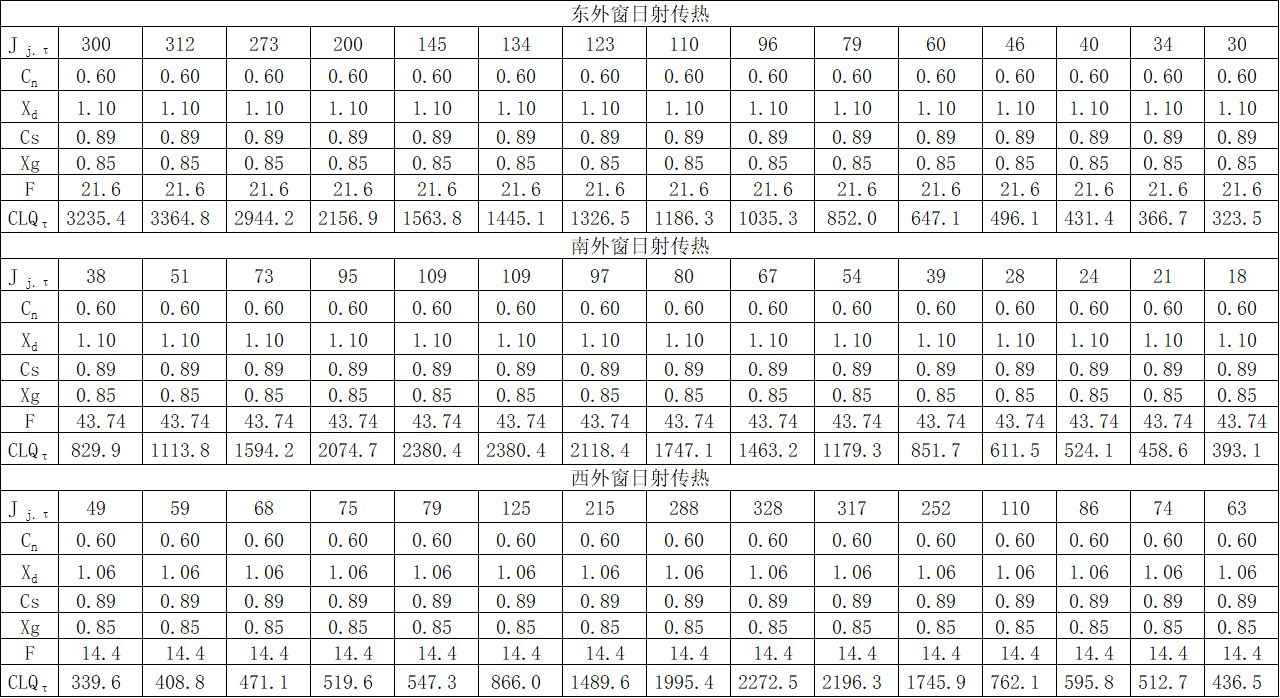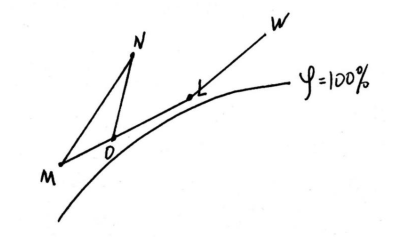淮安某公司综合楼通风空调设计毕业论文
2020-06-20 18:59:16
摘 要
本建筑位于淮安市,是一栋综合大楼,地下一层,地上十层,总建筑面积8764㎡,总高度40m。综合楼一层为信息中心、门厅店铺等;二楼为商务中心、店铺等;三至十层全部为办公室。
本设计在原图上稍作修改,根据规范要求,选择了符合当地的建筑材料及维护结构热工计算参数。先是使用谐波反应法的工程简化方法计算出逐时冷负荷,采用指标法计算出热负荷。一、二层都是独立商铺;三至十层都是办公室。信息中心、商务中心面积相对较小。所以整个建筑大楼都采用风机盘管加新风的形式。房间进深较长,所以风机盘管在两边各布置一个。本地区夏季需要供冷,冬季需要供热,因为地下一层没有制冷机房,所以采用空气源热泵作为冷热源的形式。本建筑为十层楼,分成两个水系统。一至四楼何五至十楼为不同的水系统,一至四层由于楼层面积较大,为了水力更好平衡使用同程式,五至十层使用异程式,立管使用同程式。
关键词:冷负荷 风机盘管加新风系统 水力计算 水系统 空气源热泵
Design of ventilation and air conditioning for a company in Huaian
Abstract
The building is located in Huai'an City, is a comprehensive building, the ground floor, the ground ten layers, with a total construction area of 8764 square meters, the total height of 40m. Integrated building for the information center, the foyer shops, etc .; the second floor for the business center, shops, etc .; three to ten layers for the office.
The design in the original map slightly modified, according to regulatory requirements, selected in line with the local building materials and maintenance structure thermal calculation parameters. First, the harmonic method is used to calculate the time-dependent cooling load, and the heat load is calculated by the index method. One, two are independent shops; three to ten layers are the office. Information center, business center area is relatively small. So the entire building buildings are used in the form of fan coil plus fresh air. . The room into the deep longer, so the Fan coil on both sides of the layout of a fan coil. The area needs to be cold in the summer and need heating in winter. Because there is no cooling room in the ground floor, air source heat pump is used as the cold and heat source. The building is ten floors, divided into two water systems. One to four floor, five to ten floor for the different water system, one to four layers due to the larger floor area, in order to better balance the use of water with the same program, five to ten layers using different programs, riser using the same program.
Keywords:;cold load; fan coil plus fresh air system ;hydraulic calculation; air source heat pump;water system
目录
摘要 2
Abstract 3
第一章 工程概况及原始资料 6
1.1 工程概况 6
1.2 设计参数 6
1.3 建筑资料 7
1.4 确定房间类型 8
1.5 确定空调负荷的计算时间 8
第二章 空调负荷计算 9
2.1空调区冷负荷的基本构成[4] 9
2.2空调冷负荷的计算原理 9
2.3 计算示例 10
2.4空调热负荷计算 20
第三章 空气处理方案 22
3.1空调系统的分类 22
3.2空调方案的比较 23
3.3空调方案的确定 24
第四章 空调送风量计算校核及设备选型 26
4.1 送风量计算及房间空调状态校核 26
4.2空调设备选型 27
第五章 气流组织计算 30
5.1 常见送回风口形式 30
5.2 散流器送风房间 31
5.3 侧送风房间 32
第六章 风管水力计算 35
6.1风管水力计算的步骤 35
6.2新风管水力计算 35
第七章 空调水系统设计计算 39
7.1 水系统的比较选择与划分 39
7.2供回水管水力计算 40
第八章 冷热源与水泵选择及设计计算 43
8.1冷热源的选择与确定 43
8.2空调冷源容量计算 44
8.3空气源热泵选型 44
8.4 冷冻水系统水力计算 45
8.5 冷冻水泵的选择 46
8.6 水过滤器的选择 47
8.7水系统的补水、定压和膨胀 48
第九章 地下通风与防排烟设计 49
9.1 地下车库通风设计 49
9.2 风机选型 51
第十章 消声与隔振 52
10.1 消声设计 52
10.2 减振设计 52
第十一章 保温与防腐 53
11.1 保温设计 53
11.2 防腐设计 53
参 考 文 献 54
附表一 新风管水力计算表 55
附表二 水管水力计算表 68
附表三 通风与排烟水力 78
第一章 工程概况及原始资料
1.1 工程概况
本建筑为淮安某公司综合楼,地下一层,地上十层,总建筑面积8756㎡,总高度40m。综合楼设有大堂吧、商务中心、商场、办公室等功能房间。设计内容包括:(1)各功能房间的集中空调设计;(2)卫生间、变配电室、水泵房及地下层车库的通风设计。
1.2 设计参数
1、室外设计参数按淮安市选取,具体见表1-1。
表1-1淮安市室外气象参数[2]
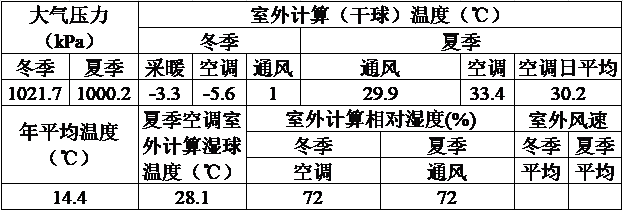
1.3 建筑资料
1、维护结构热工性能限制
表1-2夏热冬冷地区甲类公共建筑围护结构热工性能限制[1]
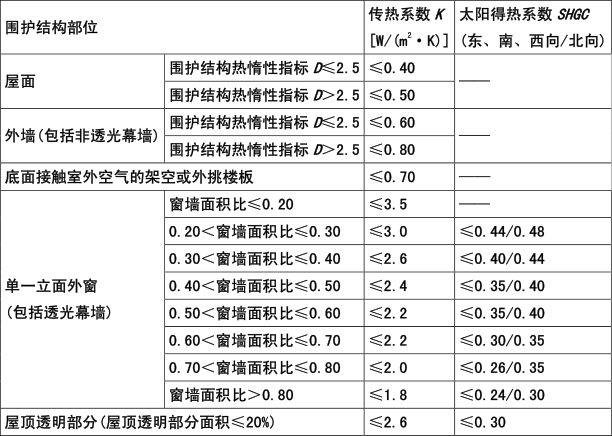
2、维护结构参数
相关图片展示:

