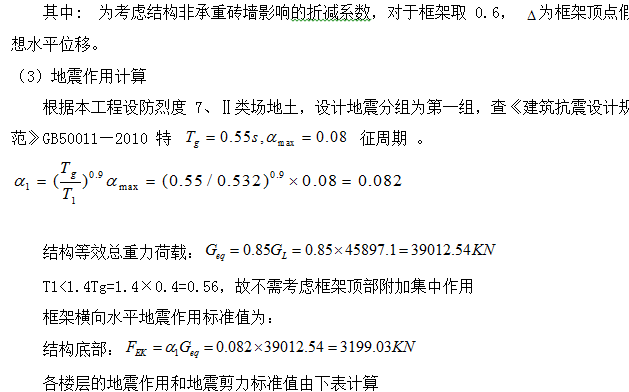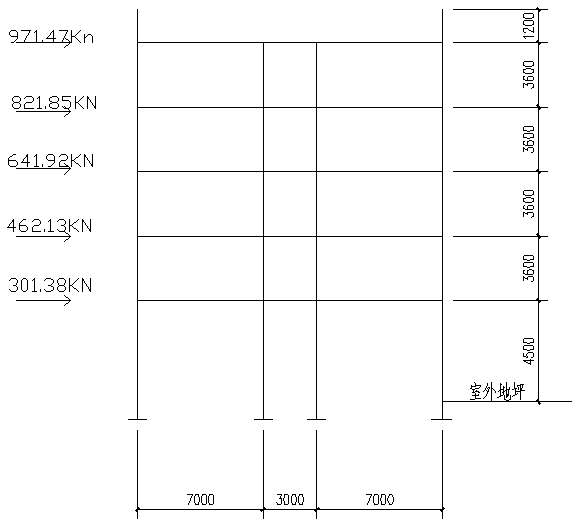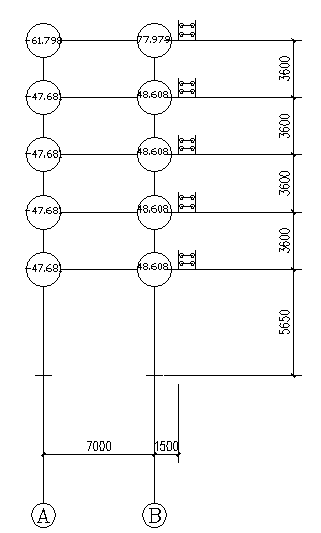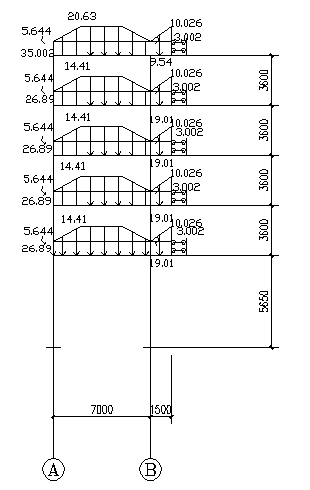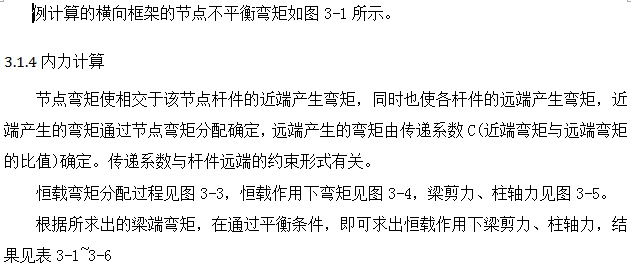六合高级中学实验楼设计(方案二)毕业论文
2020-04-23 20:15:53
摘 要
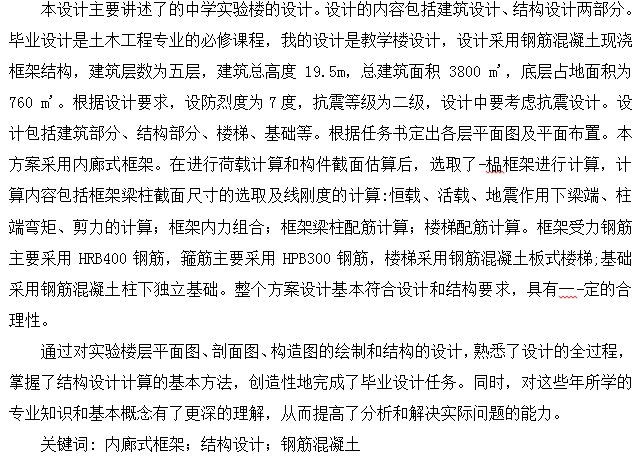
Design of Experimental Building of Liuhe High School
Abstract
This design mainly tells the design of the experimental building of the middle school. Design content includes architectural design, structural design two parts. Graduation design is a compulsory course of civil engineering major. My design is the teaching building design, which adopts reinforced concrete cast-in-situ frame structure. The building has five floors, a total height of 19.5m, a total floor area of 3800m ', and an area of 760m 'on the ground floor. According to the design requirements, the fortification intensity is 7 degrees and the seismic grade is 2. The design includes the building part, the structure part, the stair, the foundation and so on. According to the task book to determine the floor plan and plane layout . This scheme adopts internal corridor frame. After the calculation of the load and the section estimation of the members, -truss frames were selected for calculation, including the selection of the section size of the frame beam and column and the calculation of the line stiffness: constant load, live load, the calculation of the bending moment of the beam end, column end and shear force under the action of earthquake; Internal force combination of frame; Calculation of frame beam and column reinforcement; Stair reinforcement calculation . The frame is mainly made of HRB400 steel bars, the hoops are mainly HPB300 steel bars, the stairs are reinforced concrete slab stairs, and the foundation is made of reinforced concrete columns. The design of the whole scheme basically conforms to the design and structural requirements, and has a certain rationality.
Through the design of the experimental floor plan, section view, structure drawing and structure, I am familiar with the whole process of design, mastered the basic method of structural design calculation, and creatively completed the graduation design task. At the same time, a deeper understanding of the professional knowledge and basic concepts learned in these years has improved the ability to analyze and solve practical problems.
Key words: internal corridor frame; Structural design; Reinforced concrete
目 录
第一章 结构选型与布置 1
第二章 确定计算简图 3
2.1确定计算简图 3
2.2梁、柱截面尺寸 3
2.3材料强度等级 4
2.4荷载计算 4
2.4.1.屋面横梁竖向线荷载标准值 4
2.4.2.楼面横梁竖向线荷载设计值 5
2.4.3.屋面框架节点集中荷载标准值 6
2.4.4.楼面框架节点集中荷载标准值 7
2.4.5.风荷载 8
2.4.6.地震作用 9
第3章 框架内力计算 14
3.1 恒载作用下的框架内力 14
3.1.1.弯矩分配系数 14
3.1.2.杆件固端弯矩 16
3.1.3.节点不平衡弯矩 18
3.1.4内力计算 19
3.2 活载作用下的框架内力 23
3.2.1横梁固端弯矩 23
3.2.2.纵梁引起柱端附加弯矩 23
3.2.3.不利组合 24
3.2.4.节点不平衡弯矩 24
3.2.5.内力计算 24
3.3 风荷载作用下内力计算 28
3.3 地震作用下横向框架的内力计算 30
3.3.1. 0.5(雪 活)重力荷载作用下横向框架的内力计算 30
3.3.2.地震作用下横向框架的内力计算 36
第4章 框架内力组合 38
第5章 框架梁柱截面设计 43
5.1梁截面设计 43
5.2柱截面设计 48
第6章 楼梯结构计算设计 55
6.1梯段板设计 55
6.1.1.荷载计算 55
6.1.2.内力计算 56
6.1.3.配筋计算 56
6.2休息平台板计算 56
6.2.1内力计算 56
6.2.2.内力计算 57
6.2.3.配筋计算 57
第七章 现浇楼面板设计 58
7.1跨中最大弯矩 58
7.2求支座中点最大弯矩 59
7.3 A区格 59
7.3.1、求跨内最大弯矩 60
7.3.2.求支座中点固端弯矩 60
7.4 B区格 60
7.4.1、求跨内最大弯矩 61
7.4.2.求支座中点固端弯矩 61
7.5 C区格 62
7.5.1、求跨内最大弯矩 62
7.5.2.求支座中点固端弯矩 62
7.6 D区格 63
7.7 E区格 63
第八章 基础设计 65
8. 1.荷载计算 65
8.2确定基础底面积 66
8. 3地基变形验算 68
8. 4基础结构设计 68
第一章 结构选型与布置
题目:六合高级中学实验楼设计(方案二)
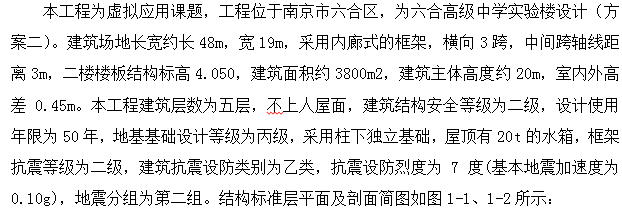
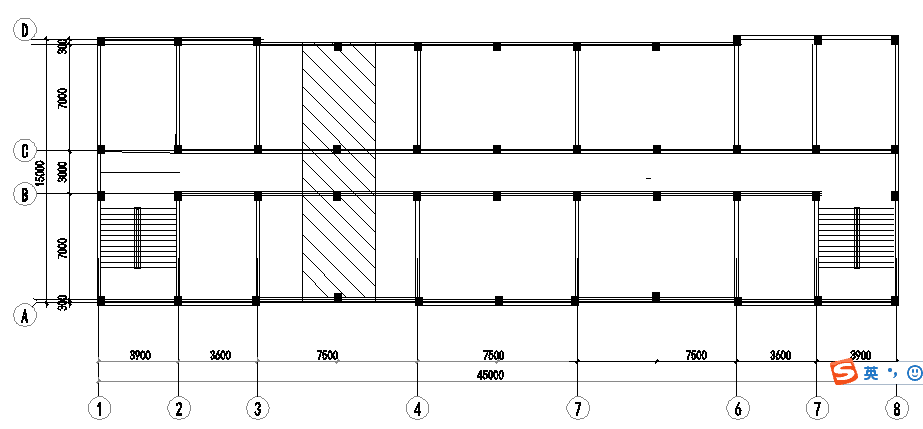
图1-1 标准层平面图
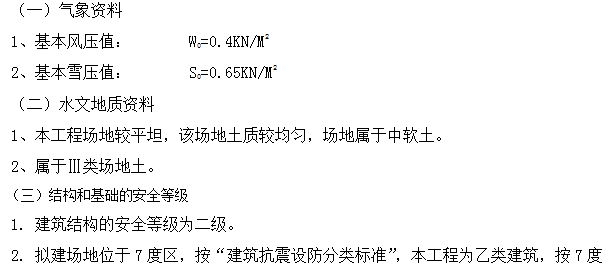
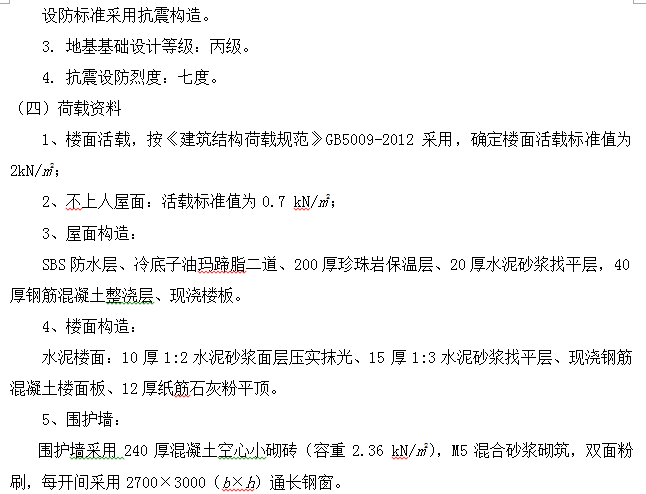
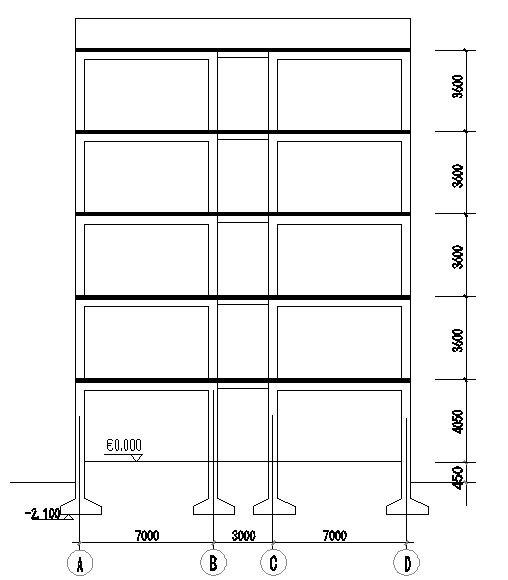
图1-2 剖面图
第二章 确定计算简图
2.1确定计算简图
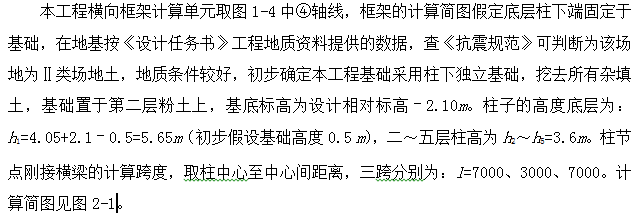
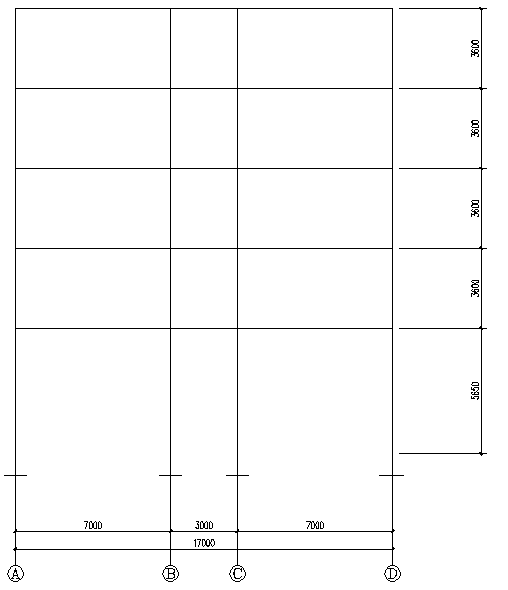
图2-1 计算简图
2.2梁、柱截面尺寸
 。
。
2.3材料强度等级
混凝土:均采用C30级
受力钢筋采用HRB400钢筋,箍筋采用HPB300钢筋。
2.4荷载计算
以④轴线横向框架为计算分析对象。
2.4.1.屋面横梁竖向线荷载标准值
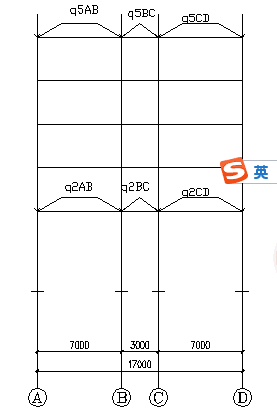
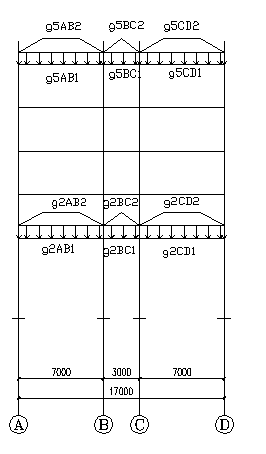
图2-2 荷载计算简图(a) 图2-2 荷载计算简图(b)
(1)永久荷载
屋面恒载标准值:
SBS防水层 0.35 kN/m2
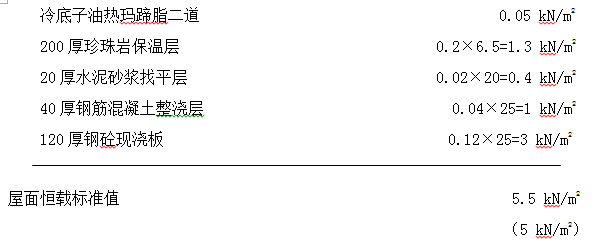
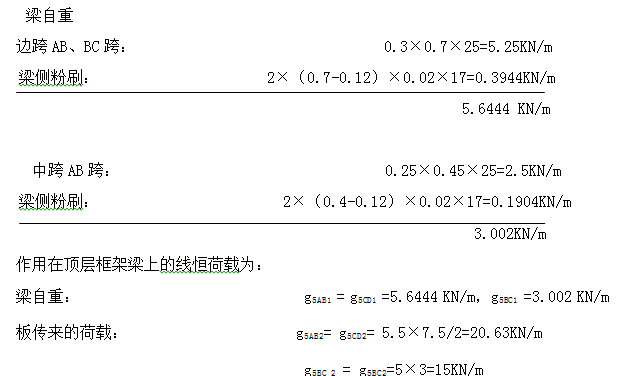
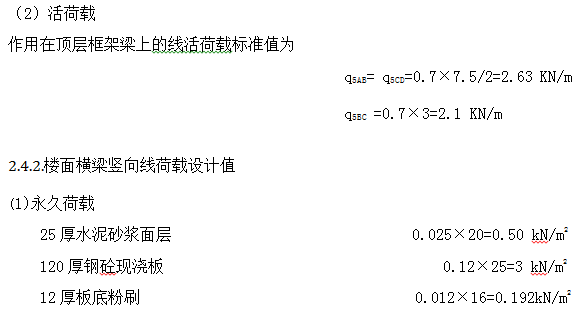
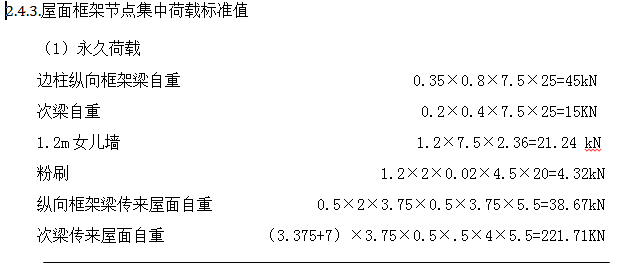
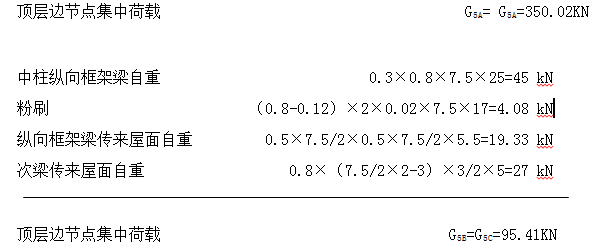
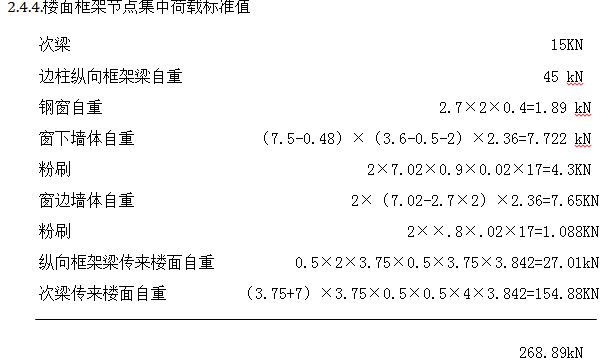
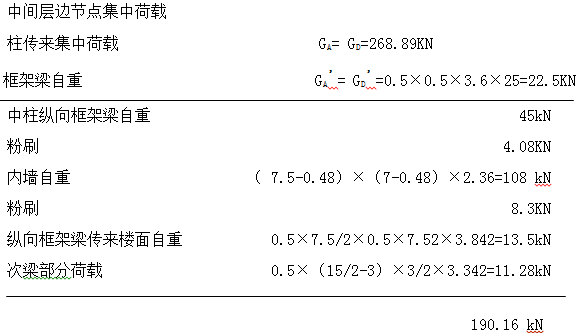
中间层边节点集中荷载
柱传来集中荷载 GB= GC=190.16KN
框架梁自重 GB’= GC’=22.5KN
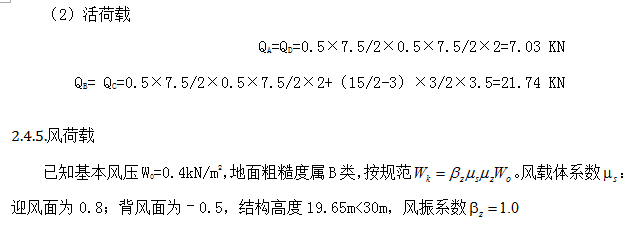

图2-8 横向框架上的风荷载

表2-1 风荷载计算
2.4.6.地震作用
(1)建筑物总重力荷载标准值Gi的计算
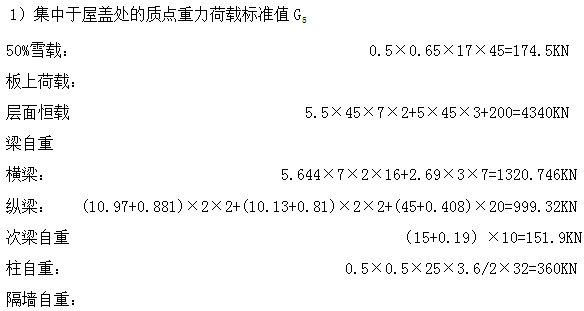
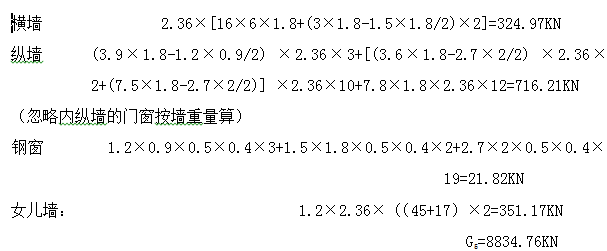 2)
2)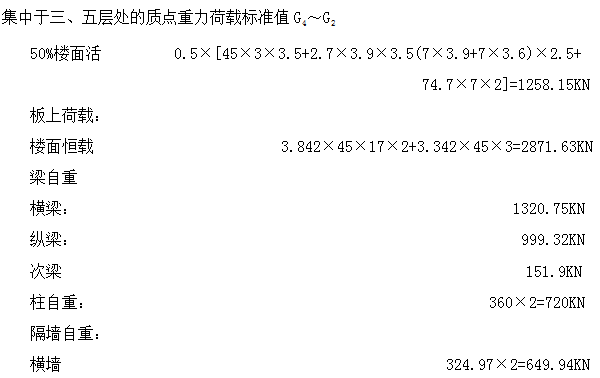

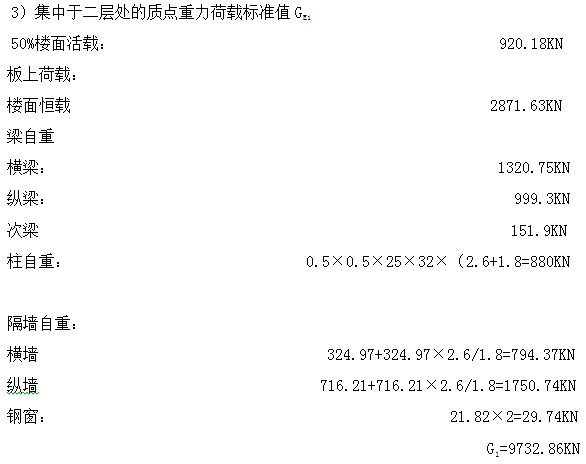

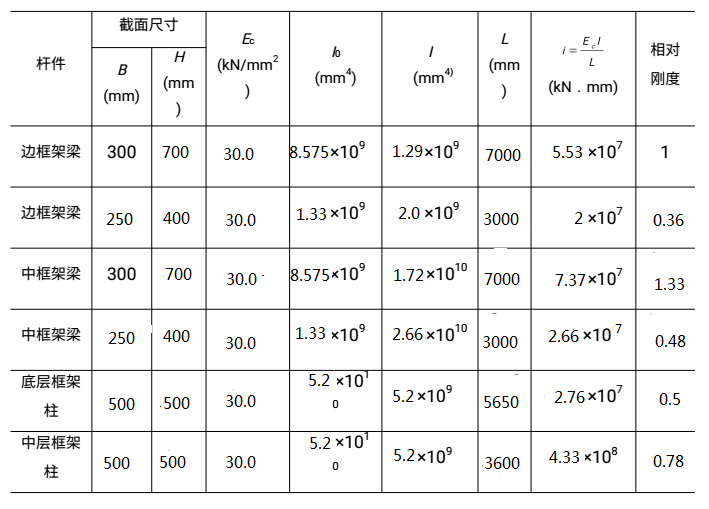 表2-2 横梁、柱线刚度
表2-2 横梁、柱线刚度
表2-3 框架柱横向侧移刚度D值

底层:∑D=4×(6.54 7.06) 12×(7.06 7.57)=360.2496KN/mm
二~四层:∑D=4×(15.64 18.84) 12×(18.44 21.65)=619KN/mm
2)框架自振周期的计算
表2-4 框架顶点假想水平位移  计算表
计算表

相关图片展示:
