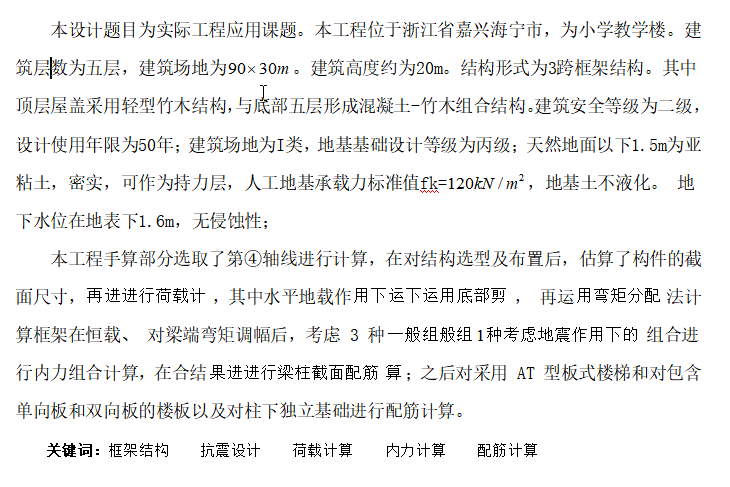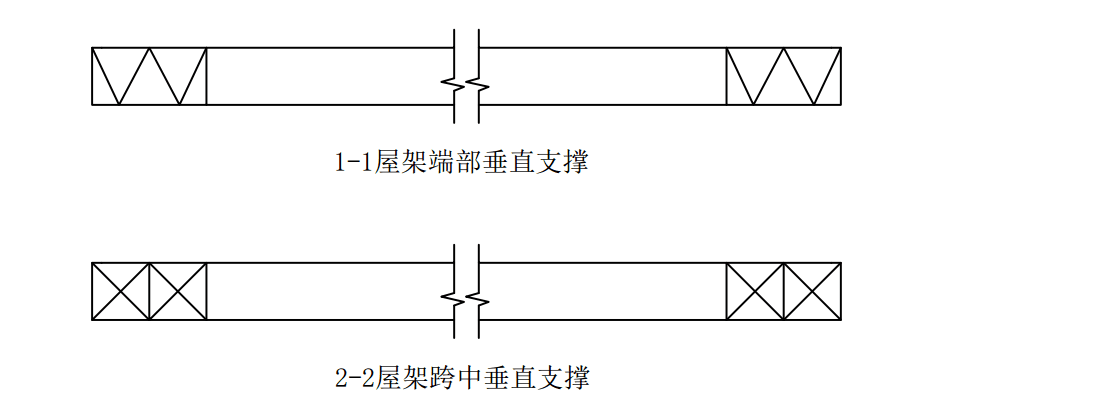四层混凝土 一层轻型竹木结构浙江嘉兴海宁某小学混合结构教学楼设计(方案三)毕业论文
2020-04-20 13:12:00
摘 要

Four-story concrete one-story light bamboo and wood structure in a primary school in Haining, Jiaxing, Zhejiang.
Design of Teaching Building with mixed structure (Scheme 3)
Abstract
This design topic is a practical engineering application project. The number of floors is five, and the building site is. The height of the building is about 20m. The structure is a 3-span frame structure. Among them, the top roof adopts light bamboo-wood structure, and the bottom five floors form a concrete-bamboo-wood composite structure. The construction safety grade is the second grade, the design service life is 50 years, the construction site is class I, the foundation design grade is grade C, the building seismic fortification category is the key fortification category, the seismic fortification intensity is 7 degrees. The basic wind pressure is 0.45 and the basic snow pressure is0.35
and the basic snow pressure is0.35 . 1.5 m below the natural ground is subclay, dense, can be used as a bearing layer, artificial foundation bearing capacity standard value fk=
. 1.5 m below the natural ground is subclay, dense, can be used as a bearing layer, artificial foundation bearing capacity standard value fk= , foundation soil is not liquefied. The groundwater level is 1.6m below the surface, and there is no erosion. This project is built in class I site, 7 degrees set up prevention area, the design earthquake is divided into the first group, check "building seismic design code" GB50011-2010 structure characteristic period is, the maximum value of horizontal earthquake influence coefficient.
, foundation soil is not liquefied. The groundwater level is 1.6m below the surface, and there is no erosion. This project is built in class I site, 7 degrees set up prevention area, the design earthquake is divided into the first group, check "building seismic design code" GB50011-2010 structure characteristic period is, the maximum value of horizontal earthquake influence coefficient.
In the manual calculation part of the project, the fourth axis is selected for calculation, and after the selection and layout of the structure, the section size of the member is estimated, and then the load is calculated. Under the action of horizontal seismic load, the bottom shear method is used, and then the moment distribution method is used to calculate the internal force of the frame under dead load, live load and 0.5 (snow live) vertical load. After modulating the bending moment at the beam end, three kinds of general combinations and one kind of combination under earthquake action are considered to calculate the internal force combination, and the reinforcement of Liang Zhu section is calculated according to the results of internal force combination. After that, the reinforcement of the AT type slab staircase, the floor including unidirectional slab and bi-directional slab and the independent foundation under the column are calculated.
Key words: calculation of Seismic Design load of frame structure Internal Force calculation and reinforcement calculation
目 录
摘要………………………………………………………………………………………………I
ABSTRACT…………………………………………………………………………………....II
第一章 结构选型及布置 4
1.1工程概况及设计资料 4
1.1.1工程概况 4
1.1.2设计资料 4
1.2结构选型与结构布置 5
1.2.1结构选型 5
1.2.2 结构布置 6
第二章 木屋架计算 7
2.1 屋架形式和几何尺寸 7
2.2 构件材料选择 8
2.3 荷载计算 9
2.4 风荷载计算 10
2.5 地震作用 11
2.6 桁架杆件内力计算 12
2.7 构件验算 14
2.7.1 腹杆验算 15
2.7.2 上弦杆验算 16
2.7.3下弦杆验算 16
2.7.4 局部承压验算 17
第三章 框架计算简图及荷载计算 18
3.1确定计算简图 18
3.2 构件材料选择 18
3.3 构件截面尺寸估算 19
3.3.1框架柱截面初估 19
3.3.2 梁截面尺寸初选 19
3.4楼板厚度初选 19
3.5 荷载计算 20
3.5.1恒载计算 20
3.5.2活荷载计算 25
3.5.3风荷载计算 27
3.5.4地震作用计算 28
第四章 框架内力计算 34
4.1恒载作用下的框架内力 34
4.1.1 弯矩分配系数 34
4.1.2杆件固端弯矩 37
4.1.3节点附加弯矩 38
4.1.4节点不平衡弯矩 38
4.1.5内力计算 39
4.2 活载作用下的框架内力 44
4.3风荷载作用下的内力计算 49
4.4 地震作用下横向框架的内力计算 52
第五章 弯矩内力组合 57
5.1弯矩调幅 57
第六章 框架梁、柱截面设计 67
6.1框架梁、柱的配筋计算 67
第七章 楼梯结构设计计算 88
7.1楼梯板计算 88
7.2休息平台板计算 90
7.3梯段梁计算 91
第八章 现浇楼面板计算 92
8.1 跨中最大弯矩 92
8.2 求支座中点最大弯矩 93
8.2.1 E 区格 93
8.2.2 D 区格(走廊) 94
8.2.3 C 区格(走廊) 95
 97
97
 97
97
 97
97
 102
102
 102
102
第十章 电算 109
109
10.1 梁柱弯矩对比 108
 113
113
 115
115
第一章 结构选型及布置
1.1工程概况及设计资料
1.1.1工程概况
本设计题目为实际工程应用课题。本工程位于浙江省嘉兴海宁市,为小学教学楼。建筑层数为五层,建筑场地为 。建筑高度约为20m。结构形式为3跨框架结构。其中顶层屋盖采用轻型竹木结构,与底部五层形成
。建筑高度约为20m。结构形式为3跨框架结构。其中顶层屋盖采用轻型竹木结构,与底部五层形成 结构。
结构。
1.1.2
1.气 料
料
(1)基 值:
值:
(2)基本 :
:
2.水文地质材料
场地条件:
本工程位于浙江省嘉兴海宁市,拟建场地地貌类型单一,底层结构较简单,无全新活动性断裂存在,土层厚度较稳定,均匀性良好。具体地质资料为:天然地面以下1.5m为亚粘土,密实,可作为持力层,人工地基承载力标准值fk=120Kn/m2,地基土不液化。 地下水位在地表下1.6m,无侵蚀性。
3.抗 设
设
根据
4.荷载资料
(1)教学楼楼面活荷载,查《建筑结构荷载规范》GB 5009-2012,确定教室楼面活荷 为 2.5
为 2.5 ,楼
,楼 3.5
3.5 ,
, 活荷
活荷 为 2.5
为 2.5 ,
, 为2.0
为2.0 。
。
(3)屋 造:
造:
屋面黏土瓦
豪威式轻型木桁架屋架
屋面胶合板
挂瓦条
 分子防水
分子防水
(4)楼 造
造
以上是毕业论文大纲或资料介绍,该课题完整毕业论文、开题报告、任务书、程序设计、图纸设计等资料请添加微信获取,微信号:bysjorg。
相关图片展示:











