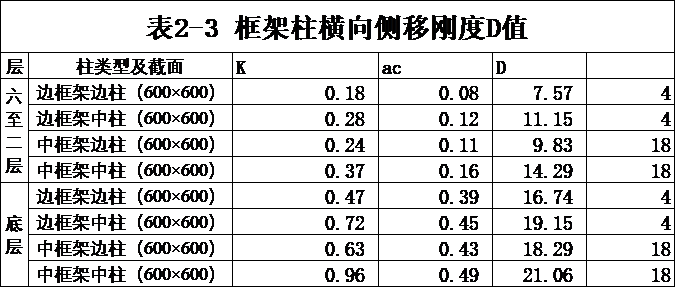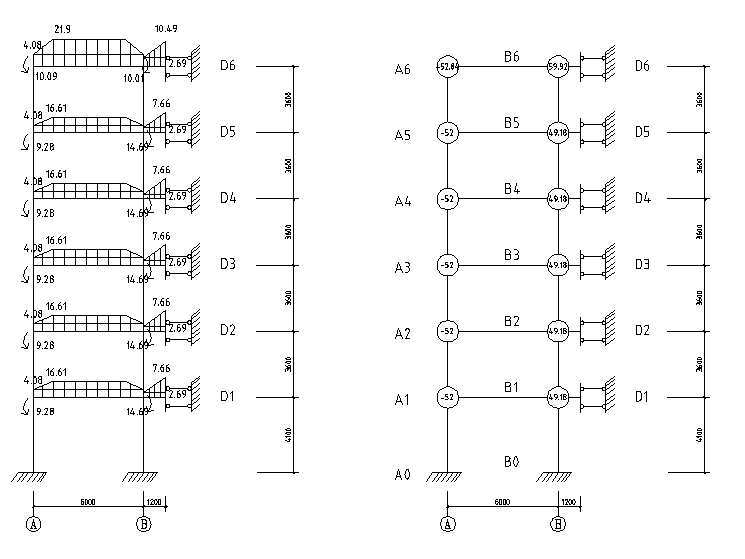江苏省常州市某中学行政楼设计毕业论文
2020-04-18 19:42:12
摘 要
本设计为江苏省常州市某中学行政楼设计。实际工程的建筑层数为六层,建筑场地平面长宽约 48×17.7m,建筑高度约 19.8m,每层高为3.5m室内外高差 0.45m。
根据该建筑的使用功能、房屋高度以及层数、场地条件、结构材料与施工技术难度等因素综合考虑,决定采用框架体系。结构的设计使用年限为50年,结构形式为 3 跨框架结构。建筑结构安全等级为二级,设计使用年限为 50 年;建筑场地类别为Ⅰ类,地基基础设计等级为丙级;建筑抗震设防类别为重点设防类(即乙类),抗震设防烈度为 7 度(基本地震加速度为 0.10g),地震分组为第一组。基础采用柱下独立基础。
本工程根据建筑设计特点、结构设计特点和现有的施工条件施工方案,对基础工程、主体结构工程和施工进行设计,根据工期要求和场地条件编制施工进度计划和设计施工现场平面图。
关键词:框架结构 顶层抽柱 抗震设计 独立基础
Abstract
This design is for a middle school administrative building in Changzhou City, Jiangsu Province. The actual project has six stories, the floor length and width of the building site are about 48 *17.7m, the building height is about 19.8m, and the height difference between indoor and outdoor is 0.45m.
According to the comprehensive consideration of the use function, the height of the building, the number of stories, the site conditions, the structural materials and the difficulty of construction technology, the frame system is decided to be adopted. The design service life of the structure is 50 years, and the structure form is 3-span frame structure. The safety grade of building structure is grade 2, and the design service life is 50 years; the type of building site is grade I, and the grade of foundation design is grade C; the type of building anti-seismic fortification is the key type (i.e. class B), and the intensity of anti-seismic fortification is 7 degrees (basic earthquake acceleration is 0.10g), and the earthquake group is the first group. Independent foundation under column is adopted for foundation.
According to the characteristics of architectural design, structural design and existing construction conditions, this project designs the basic engineering, main structure engineering and construction, and draws up the construction schedule plan and the plan of design and construction site according to the requirements of construction period and site conditions.
Keywords: frame structure ; top column extraction ; column seismic design independent foundation
目录
摘 要 1
Abstract 1
1. 工程设计已知条件 1
1.1 气象资料 1
1.2 水文地质资料 1
1.3 抗震设防烈度: 1
1.4 荷载资料 2
2. 荷载计算及计算简图 3
2.1 确定计算简图 3
2.2 梁柱截面尺寸 3
2.3 材料强度等级 4
2.4 荷载计算 4
3. 框架内力计算 13
3.1 恒载作用下的框架内力 13
3.2 活载作用下的框架内力 19
3.3 风荷载作用下内力计算 32
3.4 地震作用下框架的内力计算 34
4. 框架内力组合 42
5.框架梁柱截面设计 50
6. 楼梯结构设计 65
6.1 梯段板计算 65
6.2 休息平台板计算 66
6.3 梯段梁TL2计算 67
7. 现浇楼面板设计 69
7.1 跨中最大弯矩 69
7.2 求支座中点最大弯矩 70
双向板计算 71
8. 基础设计 74
8.1 荷载计算 74
8.2 确定基础底面积 75
8.3 地基变形验算 77
8.4 基础结构设计 79
9. 软件分析结果与手算结果比较 83
10. 预应力混凝土梁 88
10.1 截面参数 89
10.2预应力筋数量估计 89
10.3预应力筋的布置 90
10.4正截面承载力计算 91
10.5预应力损失计算 92
10.6斜截面承载力计算 94
10.7抗裂验算 94
10.8局部承压验算 95
参考文献 97
致谢 98
工程设计已知条件
工程名称:江苏省镇江市某小学教学楼设计
根据建筑方案图,本工程结构为六层钢筋混凝土框架,建筑面积约48m×17.7m=849.6,其他条件如下:
1.1 气象资料
- 基本风压值:
- 基本雪压值:
1.2 水文地质资料
场地条件:
本工程位于江苏省常州市,为中学行政楼。建筑结构安全等级为二级,设计使用年限为50年;建筑场地类别为Ⅱ类,地基基础设计等级为丙级;建筑抗震设防类别为标准设防类(即丙类),抗震设防烈度为7度(基本地震加速度为0.10g),设计地震分组为第一组。
以上是毕业论文大纲或资料介绍,该课题完整毕业论文、开题报告、任务书、程序设计、图纸设计等资料请添加微信获取,微信号:bysjorg。
相关图片展示:











