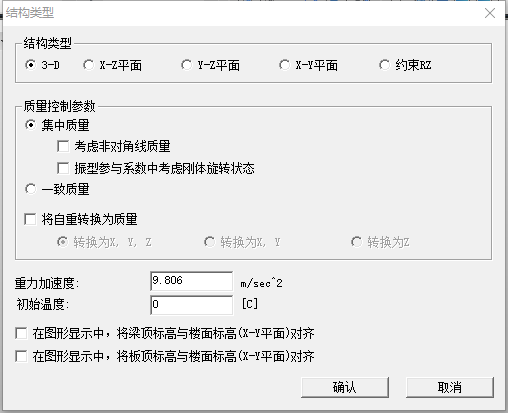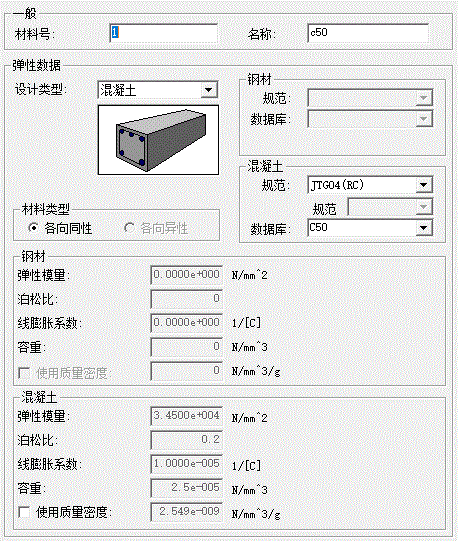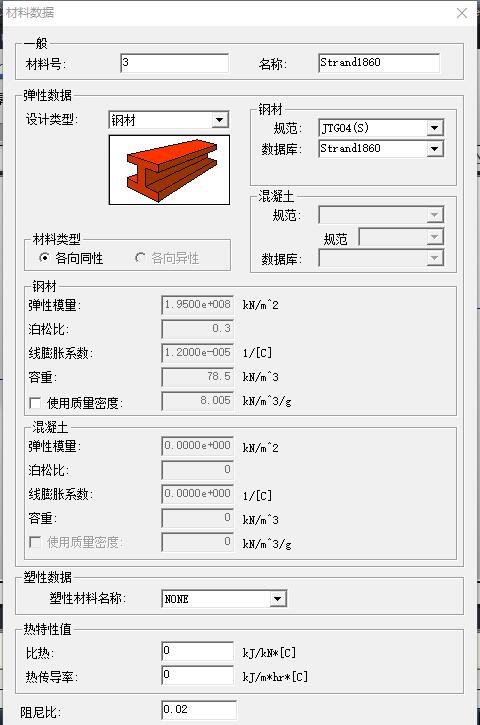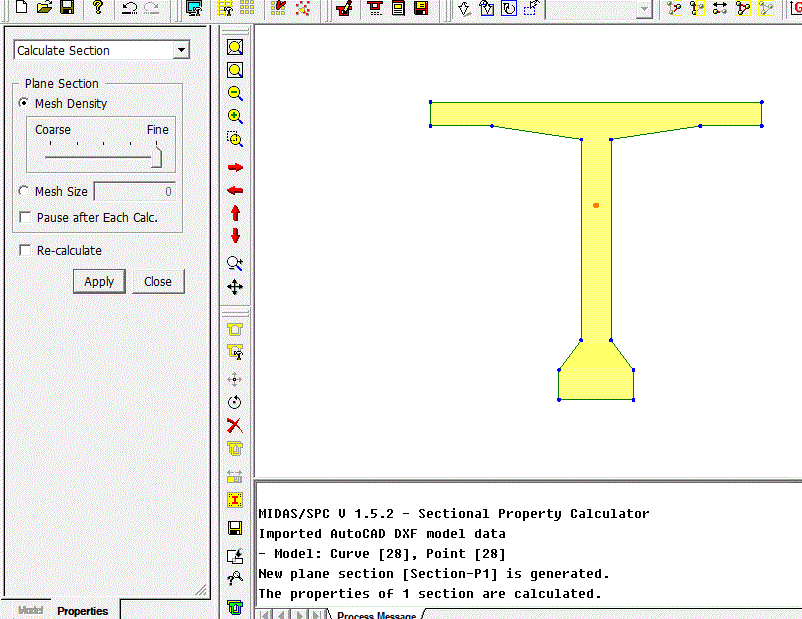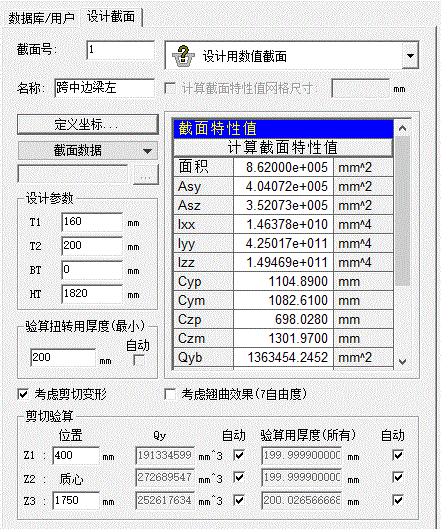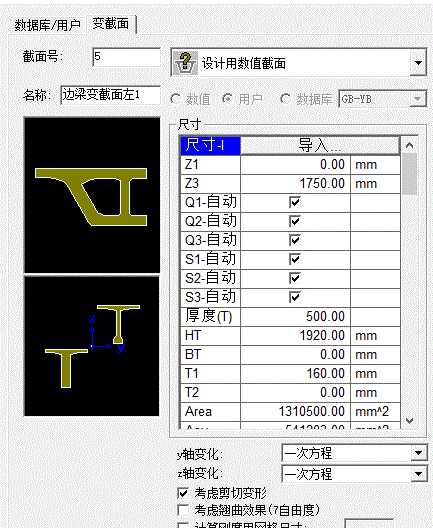4×30m预应力混凝土连续T梁桥施工图设计毕业论文
2020-04-12 14:25:22
摘 要
本文的内容是武汉市东西湖区府河大桥第一联预应力混凝土连续T梁桥施工图设计,本次设计采用软件Midas /Civil进行分析和设计,Midas/Civil是一种在建立模型结构的基础上,施加各类恒载、活载,然后进行分析运算的软件,本文所涉及的主要内容是:设计资料分析,桥梁方案比选,截面尺寸拟定,Midas/Civil建模,施工阶段划分,预应力钢束设计和布置,内力计算和截面验算,下部结构的尺寸拟定和验算等。本桥型采用4×30m四跨预应力混凝土连续T梁,桥梁全长120m,桥面宽度31.5m,单箱单室箱型截面梁,双向六车道,主桥采用预制T梁。简支转连续施工的连续梁桥的结构刚度比较大,动力的相关性能相对较好,主梁的变形曲线比较的缓和,比较合适较高速度的行车。连续梁桥在活载的作用下,因为桥梁连续产生的支点处的负弯矩作用,荷载对跨中的正弯矩有一定的卸载方面的作用,其弯矩分布相对比较合理。
经检算,本次设计的桥梁结构比较安全且合理,并且完全能满足现行规范的要求。
关键词:预应力混凝土梁桥;先简支然后结构连续;Midas建模;上部结构
Abstract
The content of this paper is the construction design of the first prestressed concrete continuous T-beam bridge of the Fuhe Bridge in the Dongxihu District of Wuhan City. This design uses software Midas/Civil for analysis and design. Midas/Civil is a foundation for building a model structure. On top of that, various kinds of software that apply constant load, live load, and analysis and calculation are applied. The main contents covered in this paper are: analysis of design data, comparison and selection of bridge plans, drafting of section dimensions, Midas/Civil modeling, division of construction stages, and Stressed steel beam design and layout, calculation of internal forces and cross section checking, dimensioning and checking of lower structures, etc. The bridge type adopts 4×30m four-span prestressed concrete continuous T-beams. The total length of the bridge is 120m, the bridge width is 31.5m, single-box single chamber box-section beams, bidirectional six lanes, and the main bridge adopts prefabricated T-beams. The structural rigidity of the continuous beam bridge with simple support to continuous construction is relatively large, the relative performance of the power is relatively good, the deformation curve of the main beam is comparatively eased, and it is more suitable for higher speed driving. Under the action of live load, the continuous girder bridge has a certain role in unloading the positive moment of the midspan due to the negative bending moment at the fulcrum where the bridge continuously generates, and its bending moment distribution is relatively reasonable.
Key words: prestressed concrete girder bridge; simple support and then continuous structure; Midas modeling; superstructure
目录
摘 要 3
第1章 绪论 1
1.1预应力混凝土连续梁桥的发展 1
1.2选题设计思想及意义 2
第2章设计概述 3
2.1工程概述 3
2.1.1 地形、地貌 3
2.1.2 工程地质 3
2.1.3 不良地质现象 4
2.1.4 水文地质条件 4
2.2技术标准 5
2.3 设计规范 5
2.4 桥梁设计 6
2.5 设计材料 6
2.5.1混凝土 6
2.5.2 钢材 7
第3章 桥梁构造设计 8
3.1桥梁设计原则 8
3.1.1安全性与适用性 8
3.1.2经济性和美观性 8
3.2桥梁方案比选 8
3.2.1预应力混凝土先简支后结构连续T型梁桥 9
3.2.2装配式预应力混凝土简支T型梁桥 9
3.2.3预应力混凝土变高度连续箱梁桥 9
3.3 桥跨总体布置及结构尺寸拟定 10
3.3.1 桥跨布置 10
3.3.2 顺桥向主梁尺寸拟定: 10
3.3.3横桥向主梁尺寸拟定 11
3.3.4 下部结构尺寸拟定 11
第4章 midas/civil建模 12
4.1 midas/civil建模概述 12
4.2 midas/civil建模过程 14
4.2.1设定操作环境 14
4.2.2定义材料 14
4.2.3定义截面 15
4.2.4定义变截面/变截面组 17
4.2.5建立节点 18
4.2.6建立单元 19
4.2.7定义时间依存性材料 19
4.2.8定义边界条件及边界组 20
4.2.10建立静力荷载工况 21
4.2.11建立移动荷载工况 22
4.2.12施加预应力荷载 23
4.2.13定义荷载组 25
4.2.14划分施工阶段 25
4.3 Midas/Civil分析过程 27
4.3.1生成荷载组合 27
4.3.2模型分析结果 27
4.3.3 PSC设计 29
第5章 荷载内力计算 31
5.1恒载内力计算 31
5.2活载内力 33
5.3次内力的计算及内力组合 35
5.3.1温度次内力 35
5.3.2支座沉降次内力 40
5.3.3预应力次内力 41
5.3.4收缩次内力 43
5.3.5徐变次内力 44
5.3.6内力组合 45
第6章 预应力钢筋设计及预应力损失计算 50
6.1预应力钢筋设计 50
6.1.1纵向预应力筋估算 50
6.1.2 预应力筋的布置 53
6.2 预应力损失 54
6.2.1预应力钢筋与管道壁之间的摩擦 54
6.2.2锚具变形、钢筋回缩和接缝压缩 55
6.2.3预应力钢筋与台座之间的温差 55
6.2.4混凝土的弹性压缩 55
6.2.5预应力钢筋的应力松驰 56
6.2.6混凝土的收缩徐变 56
6.2.7 预应力损失计算结果 56
第7章 主要截面的验算 68
7.1承载能力极限状态截面验算 68
7.1.1正截面抗弯验算 68
7.1.2斜截面抗剪验算 69
7.2正常使用极限状态截面验算 70
7.2.1使用阶段正截面抗裂验算 70
7.2.2使用阶段斜截面抗裂验算 71
7.3持久状况和短暂状况构件的应力验算 72
7.3.1使用阶段正截面压应力验算 72
7.3.2使用阶段斜截面主压应力验算 73
7.3.3施工阶段正截面法向应力验算 74
7.3.4受拉区钢筋的拉应力验算 75
7.4 锚下局部承压验算 77
7.4.1局部受压区尺寸要求 77
7.4.2局部抗压承载力计算 78
第8章 行车道板计算 80
8.1中间单向板计算 80
8.1.1恒载内力 80
8.1.2活载内力 81
8.2外边梁悬臂板内力计算 82
8.2.1恒载内力 82
8.2.2活载内力 83
8.3荷载组合 83
8.3.1连续板 83
8.3.2悬臂板 84
8.4桥面板配筋 84
8.4.1桥面板配筋 84
8.4.2抗剪验算 85
第9章桥墩计算 86
9.1荷载计算 86
9.2截面配筋计算 87
9.3墩柱截面承载力验算 89
第10章钻孔灌注桩的计算 91
10.1荷载计算 91
10.2桩长计算 91
10.3桩的内力及位移计算 92
10.3.1基本假定 92
10.3.2桩的计算宽度 92
10.3.3桩的变形系数 93
10.3.4桩的变形系数 93
10.3.5桩身最大弯矩位置及弯矩计算 93
10.3.6最大冲刷线下深度Z处桩截面上的弯矩 及水平压应力
及水平压应力 94
94
10.3.7桩顶纵向水平位移验算 97
以上是毕业论文大纲或资料介绍,该课题完整毕业论文、开题报告、任务书、程序设计、图纸设计等资料请添加微信获取,微信号:bysjorg。
相关图片展示:

