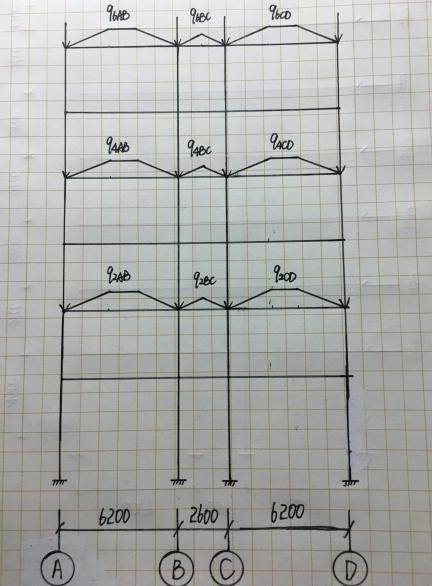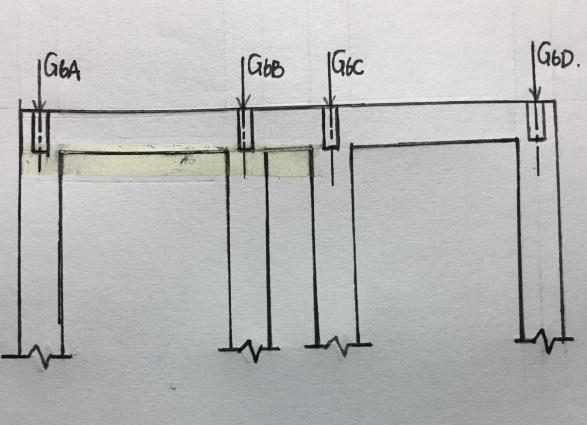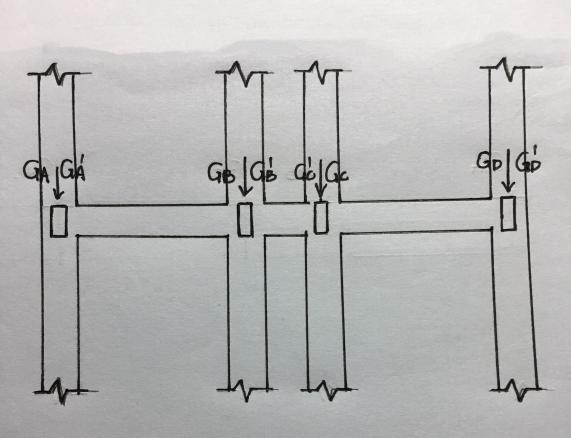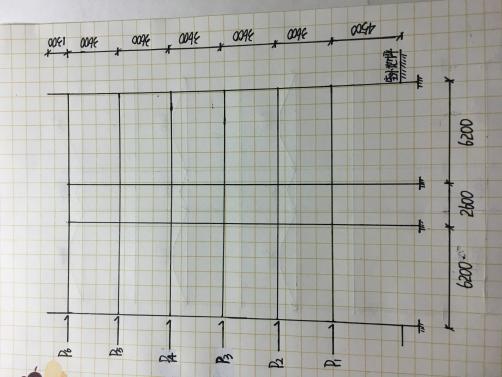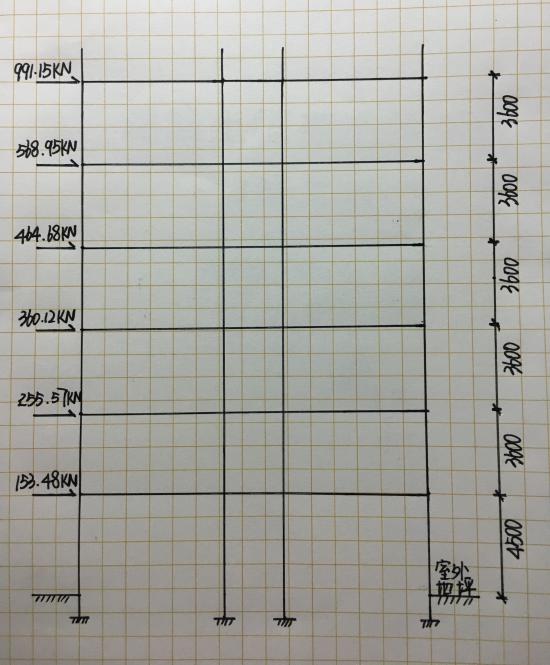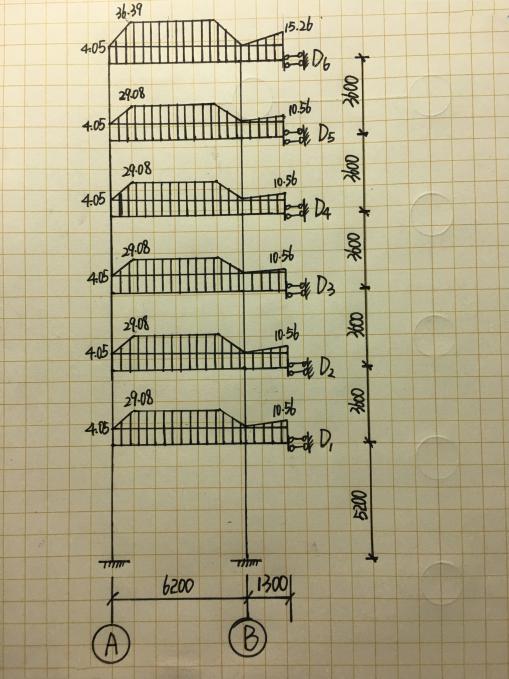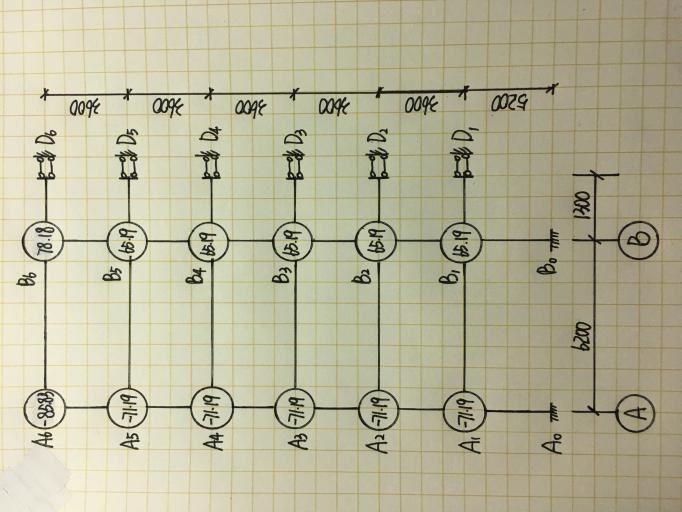连云港影峰中心办公楼项目毕业论文
2020-07-14 22:06:42
摘 要
ABSTRACT…………………………………………………………………………II
第一章 结构布置…………………………………………………………………1
第二章 荷载布置…………………………………………………………………2
第三章 荷载计算…………………………………………………………………3
第四章 恒载作用下的框架内力……………………………………………16
第五章 活载作用下的框架内力……………………………………………24
第六章 风荷载作用下的内力计算…………………………………………39
第七章 地震作用下横向框架的内力计算…………………………………42
第八章 内力组合………………………………………………………………49
第九章 框架梁柱截面设计……………………………………………………61
第十章 楼梯结构设计…………………………………………………………83
第十一章 现浇楼面板设计……………………………………………………87
第十二章 基础设计……………………………………………………………92
参考文献…………………………………………………………………………99
致谢………………………………………………………………………………100
附录………………………………………………………………………………101
连云港景峰中心办公楼项目
摘 要
本毕业设计题目是连云港景峰中心办公楼项目,工程为六层钢筋混凝土框架结构,其内布置由办公室、会议室、休息室等组合而成。设计内容包括建筑设计部分和结构设计部分,建筑部分包括建筑物平面图、立面、剖面、各节点详图等方案;结构设计方面包括了结构设计说明、结构布置、结构部件的配筋,设计全部按照国家标准,符合经济、实用、美观、安全的原则。
通过本次设计,熟悉了设计的全过程,掌握了结构设计计算的基本方法,同时对所学的专业知识和基础概念有了更深的理解,提高了分析和解决实际问题的能力。
关键词:结构计算;框架配筋;计算
Lianyungang scenic peak center office building project
Abstract
The graduation design title is Lianyungang scenic peak center office building project, the project is a six-story reinforced concrete frame structure, the inner layout is composed of office, conference room, lounge and so on. The design content includes the architectural design part and the structural design part, the architectural part includes the building plan, the elevation plan, the section, the each node detailed drawing and so on; the structure design aspect includes the structure design description, the structure arrangement, the structural component reinforcement, etc. Design in accordance with national standards, in line with the economic, practical, beautiful, safe principle.
Through this design, we are familiar with the whole process of design, master the basic method of structural design calculation, have a deeper understanding of the professional knowledge and basic concepts learned, and improve the ability of analyzing and solving practical problems.
Key words: structure calculation,;frame reinforcement;calculation
- 结构布置
1.1柱
此结构抗震等级为三级,柱轴压比限制为0.85,各层重力荷载可近似取14KN/m,由公式 可得
可得 ,柱截面为正方形时,取
,柱截面为正方形时,取 。
。
1.2梁
主梁:h=(1/12~1/8)l=(1/12~1/8)×7800=650mm~975mm,取h=700mm
b=(1/3.5~1/2)h=(1/3.5~1/2)×700=200mm~350mm,取b=350mm
1.3板
连续双向板厚h≥l/40,h≥80,即h≥6200/40=155mm,取h=160mm
第二章 荷载布置
活荷载根据建筑结构的使用功能由《建筑结构荷载规范》GB50009-2012查得:
2.1气象资料
2.1.1基本风压值: =0.55 KN/㎡
=0.55 KN/㎡
2.1.2基本雪压值: =0.4 KN/㎡
=0.4 KN/㎡
2.2抗震设防烈度:7度
2.3荷载资料:
2.3.1办公楼楼面活荷载标准值为2 KN/㎡,办公楼走廊及卫生间为2.5KN/㎡,楼梯间为3.5KN/㎡。
2.3.2屋面构造
保护层:20mm厚1:2.5或M15水泥砂浆,表面应抹平压光,并设分隔缝,分隔面积宜为1㎡。隔离层:200g/㎡聚酯无纺布。
防水层:1.2mm厚合成高分子防水卷材两道
相关图片展示:
