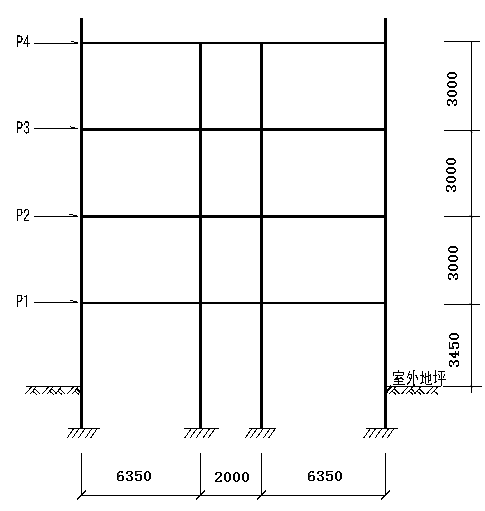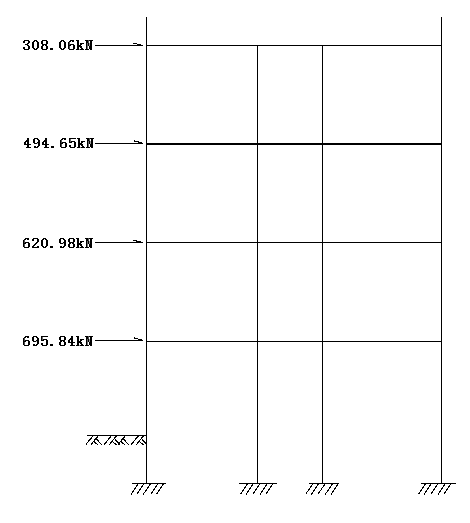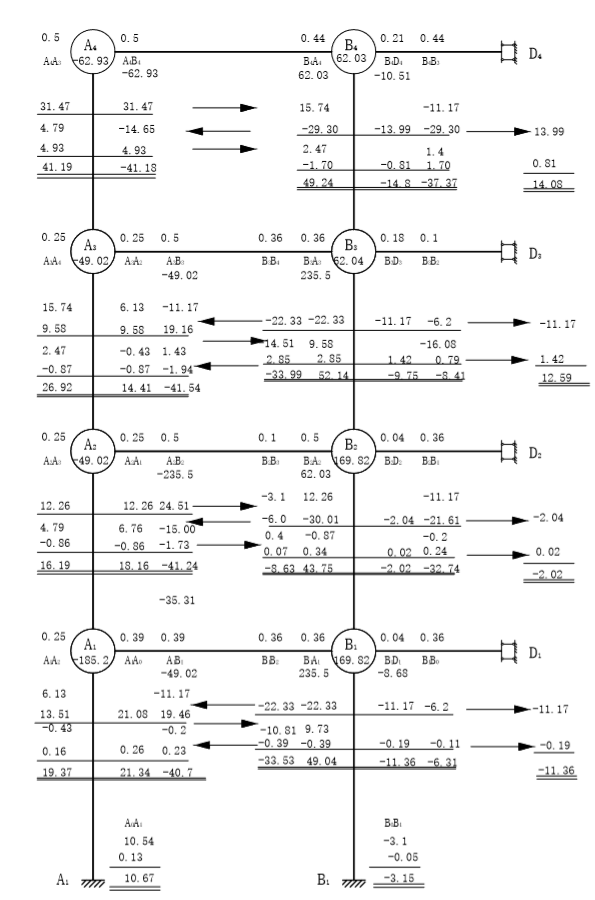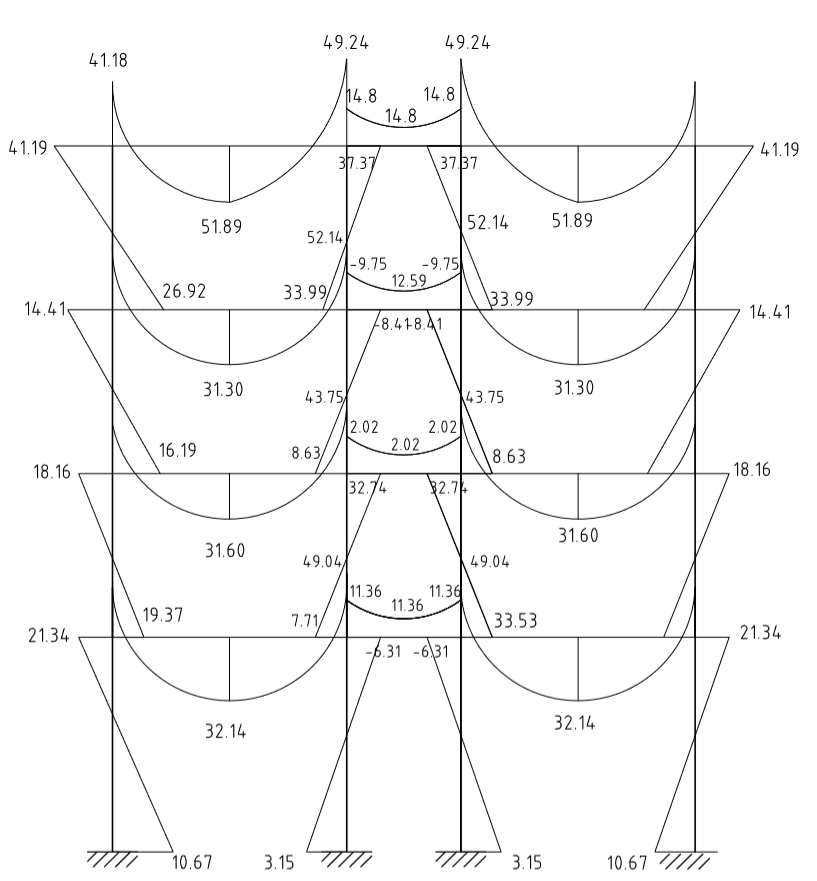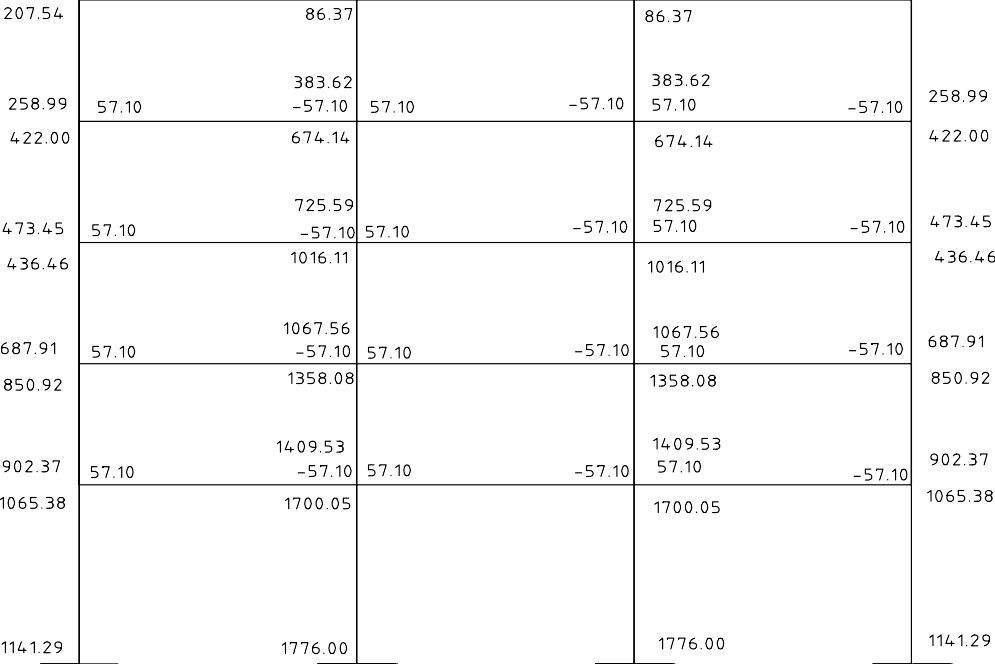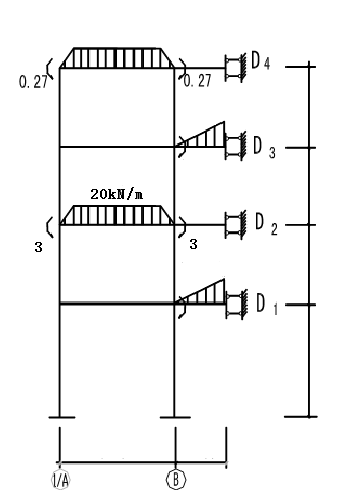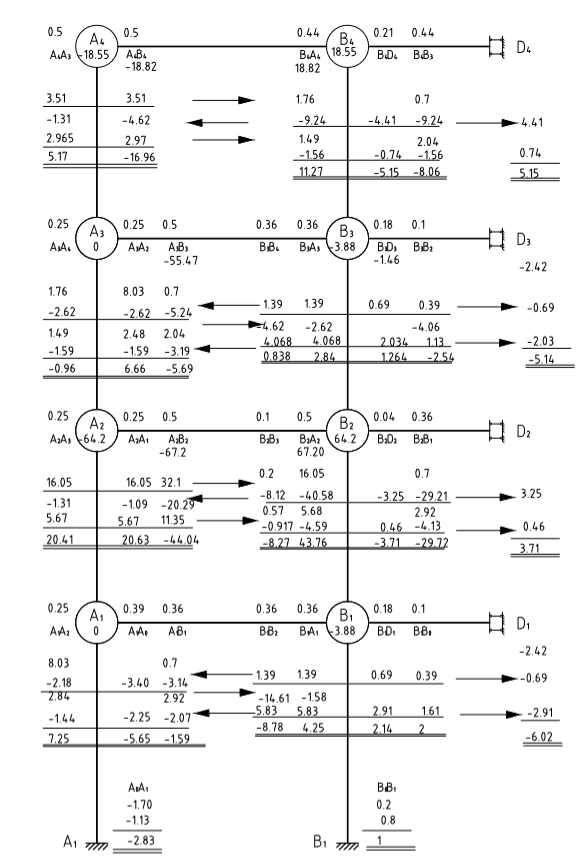南京市六合区石庙社区服务中心办公楼(方案二)毕业论文
2020-07-11 18:05:43
摘 要
2Abstract 2
第一章 结构选型与布置 1
1.1 结构选型 1
1.2 结构布置 1
第二章 确定计算简图 2
2.1结构选型 2
2.2材料强度等级 3
2.3计算简图 3
2.4荷载计算 4
第三章 框架内力计算 13
3.1.1弯矩分配系数 13
3.1.2杆件固端弯矩 14
3.1.3节点不平衡弯矩 15
3.1.4内力计算 16
第四章 框架内力组合 34
第五章 框架梁柱截面设计 43
第六章 楼梯结构设计 59
6.1梯段板计算 59
6.2.休息平台板计算 60
6.3梯段梁TL1计算 61
第七章 现浇楼面板设计 62
7.1跨中最大弯矩 62
7.2求支座中点最大弯矩 62
7.3 A区格 63
7.4 E区格 64
第八章 基础设计 66
8.1荷载计算 66
8.2确定基础底面积 67
8.3地基变形验算 70
8.4基础结构设计 70
第九章 软件分析结果与手算结果比较 74
9.1软件分析结果与手算结果分析比较 78
9.2 工程量清单 78
结论 80
致谢 81
摘要
本工程为南京市某政府办公楼工程,采用框架结构,主体为四层,本地区抗震设防烈度为 7 度,场地类别为 II 类场地。主导风向为西南,基本风压 0.4kN/m, 基本雪压 0.65kN/m。楼﹑屋盖均采用现浇钢筋混凝土结构。
本设计贯彻“实用、安全、经济、美观”的设计原则。结合天津当地情况, 查找《建筑荷载规范》、《建筑抗震设计规范》等相关规范,确定设计的荷载及抗震等级等初步资料,主要进行了结构方案中横向框架第③轴设计。在确定框架布局之后,然后根据规范及经验,初步确定梁、柱、板的截面尺寸,确定计算简图。然后计算各层重力荷载标准值和代表值。接着计算梁柱的相对线刚度和侧移刚度,利用顶点位移法求出自震周期,并且对风荷载进行了计算和统计,分别进行了风荷载和地震荷载作用下结构的水平位移验算。进而按底部剪力法计算水平地震荷载作用的大小和风荷载作用的大小,进而求出在水平荷载作用下的结构内力(弯矩、剪力、轴力)。接着计算竖向荷载(恒载及活载)作用下的结构内力。找出最不利的一组或几组内力组合。选取最安全的结果计算配筋、验算截面并绘图。此外还进行了结构方案中的基础设计,完成了基础的配筋计算及施工图绘制。
关键词:框架结构;建筑设计;结构设计;抗震设计
Abstract
This project is a government office building project in Nanjing. The frame structure is adopted, the main body is four layers, the seismic fortification intensity of the local area is 7 degrees, and the site category is II type. The dominant wind direction is southwest, the basic wind pressure is 0.4kN/m, and the basic snow pressure is 0.65kN/m. The cast-in-place reinforced concrete structure is adopted in the building and roof.
This design implements the design principles of "practical, safe, economical and beautiful". In the light of the local conditions in Tianjin, some relevant specifications such as "code for building load" and "code for seismic design of buildings" are searched for the preliminary data of the design load and the earthquake resistance grade, and the design of the transverse frame (3) axis of the horizontal frame is mainly carried out. After determining the layout of the frame, the section sizes of beams, columns and plates are initially determined according to the specifications and experience, and the calculation diagram is determined. Then, the standard values and representative values of gravity loads for each layer are calculated. Then the relative stiffness and lateral stiffness of the beam and column are calculated, and the self earthquake period is obtained by the vertex displacement method, and the wind load is calculated and counted, and the horizontal displacement of the structure under the action of wind load and seismic load is checked. Then the size of the horizontal seismic load and the size of the wind load are calculated according to the bottom shear method, and then the structural internal forces (bending moment, shear force and axial force) under the horizontal load are calculated. Then the internal force of the structure under the action of vertical load (dead load and live load) is calculated. Find the most unfavorable group or group of internal forces. Select the safest result to calculate reinforcement, check cross section and draw. In addition, the foundation design of the structural scheme was carried out, and the reinforcement calculation and construction drawing of the foundation were completed.
Key words: frame structure; architectural design; structural design; aseismic design
结构选型与布置
结构选型
结构选型是一个综合性问题,应选择合理的结构形式。根据结构受力特点, 本工程采用钢筋混凝土框架结构。
结构布置
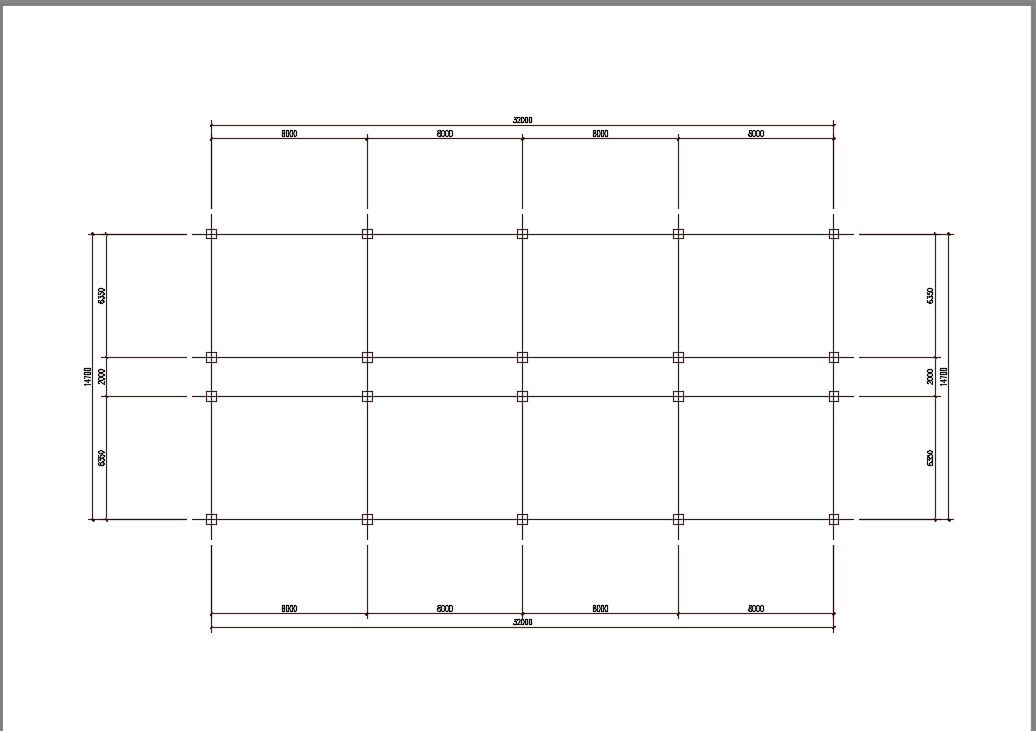
图1-1 1~4 层结构布置图
第二章 确定计算简图
2.1结构选型
2.1.1
边跨(AB,CD)梁
 =(~
=(~ )
) =530m
=530m m
m
取 =550mm
=550mm
 =(
=( ~
~ )
) =185mm~275mm
=185mm~275mm
取 =200mm
=200mm
即 ×
× =200mm×550mm
=200mm×550mm
中跨(BC)跨
 =2.0m
=2.0m  =(
=( ~
~ )
) =165mm~250mm
=165mm~250mm
取 =150mm
=150mm
 =(
=( ~
~ )
) =65mm~1000mm
=65mm~1000mm
取 =100mm
=100mm
即 ×
× =100mm×200mm
=100mm×200mm
2.1.2横向框架梁
 =8.0m
=8.0m  =(
=( ~
~ )
) =650mm~1000mm
=650mm~1000mm
取 =700mm
=700mm
 =(
=( ~
~ )
) =233~350mm
=233~350mm
取 =300mm
=300mm
相关图片展示:
