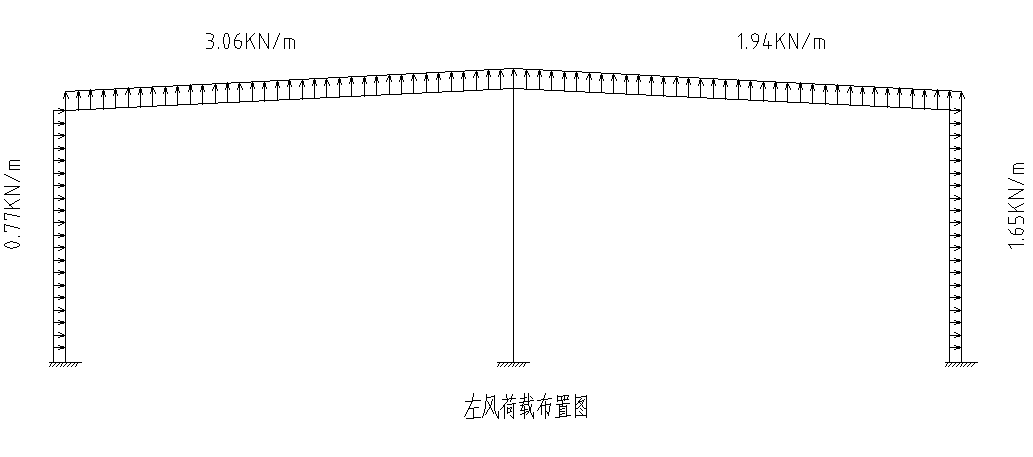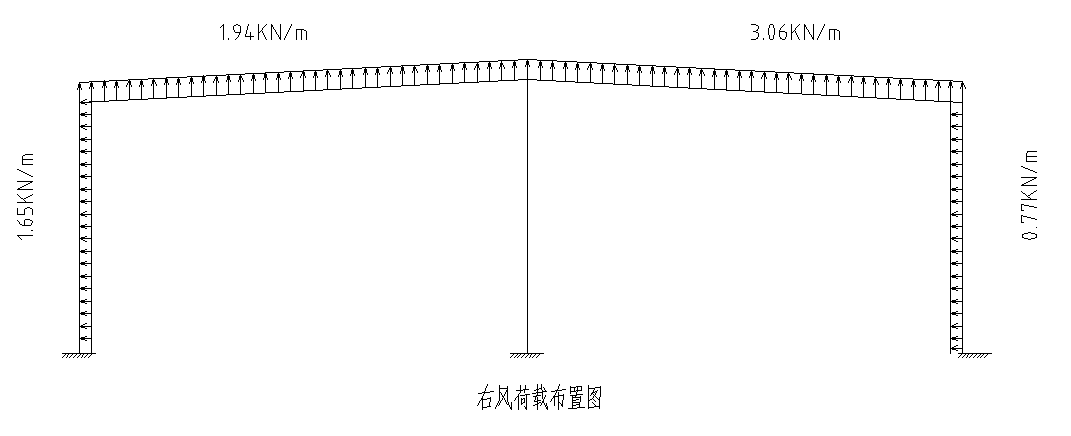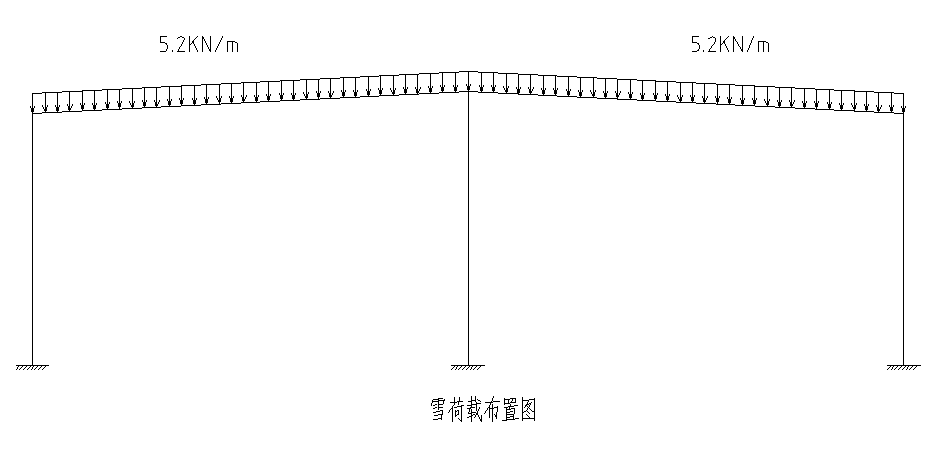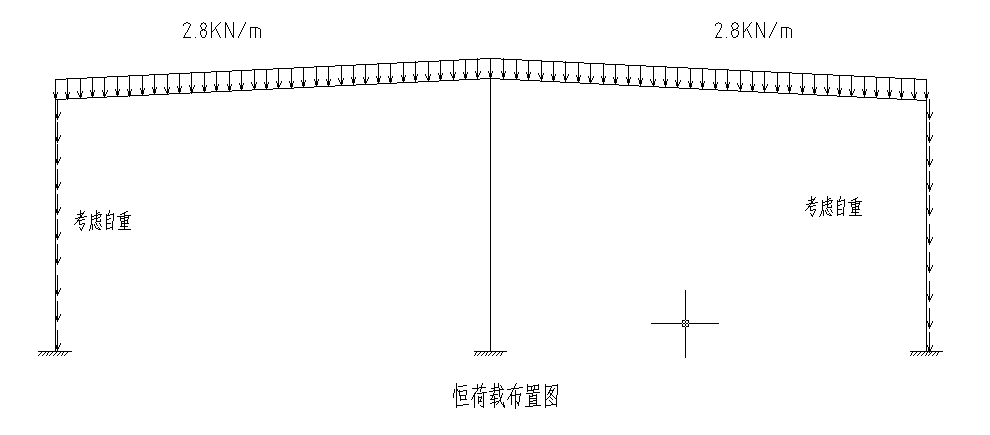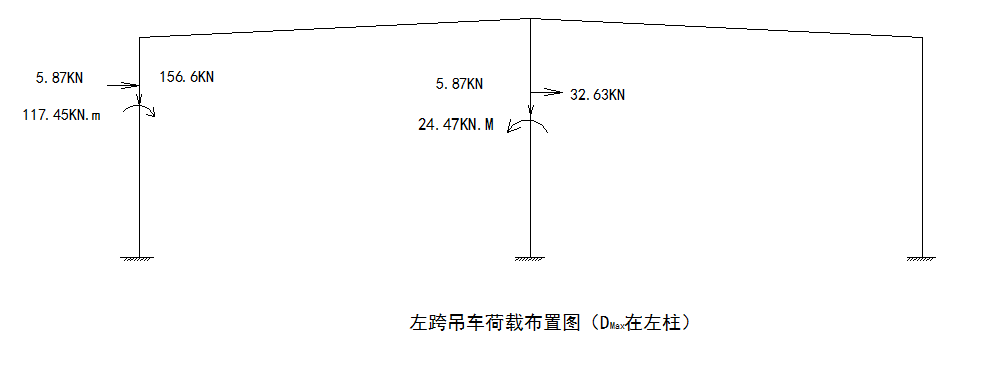南京某机电制造有限公司2#厂房(方案2)毕业论文
2020-07-08 21:52:11
摘 要
本设计为轻型钢结构厂房,采用轻型门市刚架体系,轻型钢结构建筑质量轻,强度高,跨度大,钢结构建筑施工工工期短,相应降低投资成本,经济实惠。它在我国有较为广泛的应用前景。轻型钢结构的屋面荷载较轻,因而杆件截面较小较薄。
本设计主要为结构设计。结构设计包括结构选型和布置,荷载计算,吊车梁设计,抗风柱设计,檩条和墙梁设计,门式钢架设计,支撑设计,基础设计,节点设计。
本次设计图纸部分有:结构设计说明书,厂房平面图,立面剖面图,节点详图,刚架施工图,厂房檩条墙梁布置图,吊车梁布置图,支撑布置图,基础平面布置图。
关键词:轻型钢结构,结构设计,基础设计,门式刚架
Abstract
This design for the light steel structure workshop, the use of light outlets frame system, lightweight steel structure building quality is light, high strength, large span, the steel structure construction workers short time limit, accordingly to reduce the cost of investment, economic benefits. It has wide application prospect in our country. The roof load of light steel structure is lighter, so the section of bar is smaller and thinner.
This design is mainly structural design. Structure design including structural type selection and layout, load calculation, design of crane beam and column design of wind resistance, purlin and wall beam design, door frame design, the supporting design, foundation design, the design of the node.
This design drawing parts are: structural design specifications, workshop floor plan, elevation profiles, detail drawing, frame construction, workshop purlin wall beam layout, crane beam layout and support layout, basic layout.
Key words: lightweight steel structure, structural design, foundation design, portal frame
目 录
第一章 设计资料
1.1工程概况……………………………………………………1
1.2设计内容和要求……………………………………………2
第二章 建筑设计以及结构选型与布置
2.1建筑设计……………………………………………………4
2.2结构选型与布置……………………………………………4
第三章 结构设计
3.1压型钢板设计………………………………………………5
3.2檩条设计……………………………………………………8
3.3墙梁设计……………………………………………………17
3.4抗风柱设计…………………………………………………21
3.5吊车梁设计…………………………………………………23
3.6支撑构件设计………………………………………………29
3.7刚架主体设计………………………………………………32
3.8刚架梁柱截面设计…………………………………………55
3.9基础设计……………………………………………………64
第四章 工程量计算…………………………………………73
第五章 PKPM-STS结果文件…………………………………75
致谢………………………………………………………………87
参考文献…………………………………………………………88
第一章 设计资料
1.1工程概况
1.1.1工程名称
南京某机电制造有限公司 2#厂房设计(方案2)
1.1.2已确定的设计初步方案
本工程为两跨双坡单脊单层轻型门式刚架钢结构厂房,每跨跨度21m,刚架间距6m,平面轴线尺寸为42m×72m,跨内各设置起重量为10t中级工作制桥式吊车1台。建筑总平面示意图、初步确定的柱网布置、厂房剖面示意图见附图。
1.1.3工程地质资料
(1)本工程废弃建筑已拆除,场地无液化土层,Ⅱ类场地。场地绝对标高为9.2 m ~9.8 m
(2)根据野外地质钻探、原位测试结合室内土工试验,本场地土层分布情况如下:
①层素填土:灰褐~黄褐色,稍湿,松散,以新近堆填的粉质粘土为主,夹少量碎石,堆填时间3~5年,工程性质差,强度低,层底埋深0.4~1.5 m;
②粉质粘土:黄褐色,硬塑,局部可塑,含铁锰质结核及青灰色高岭土,中等压缩性,摇振无反应,稍有光泽~光滑,干强度中等,韧性中等。层底埋深3.4~7.0 m,ES1-2=8.04Mpa,fak=220kpa,e0=0.752;
③粘土~粉质粘土:灰黄色,以粘土~粉质粘土为主,硬塑~可塑,含少量粉细砂(风化岩屑),偶夹风化岩碎块。层底埋深4.9~8.7m,ES=6.64Mpa,fak=180kpa,e0=0.947;
④强风化闪长0岩:灰黄色,岩芯上部呈砂土状,下部呈碎块状,粒径0.5~3厘米,手掰可为碎,属极软岩,岩体破碎,岩体基本质量等级为Ⅴ,fak=300kpa。
(3)拟建场区内地下水类型为上层滞水,水位埋深在0.4m ~0.7m;
(4)根据拟建建筑的结构、荷载特点、地基土分布情况建议本工程采用天然地基,挖除①层填土,以②层粉质粘土层作为持力层。
1.1.4设计荷载
相关图片展示:


