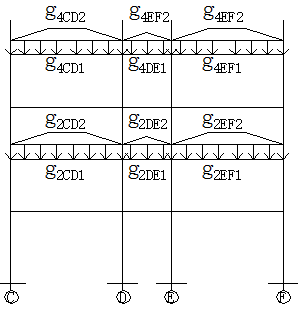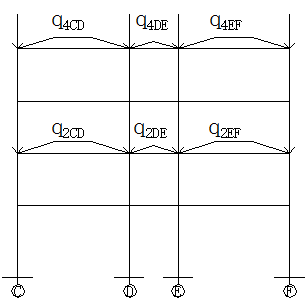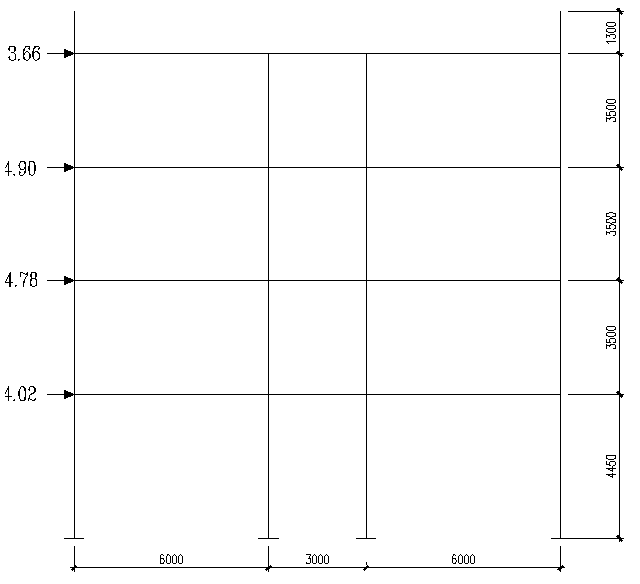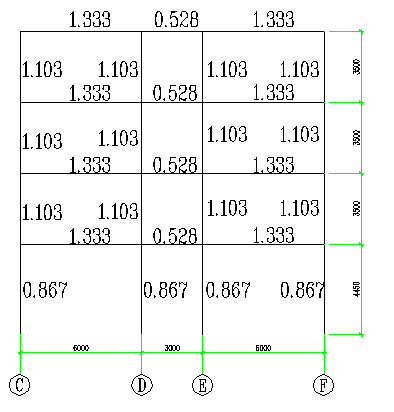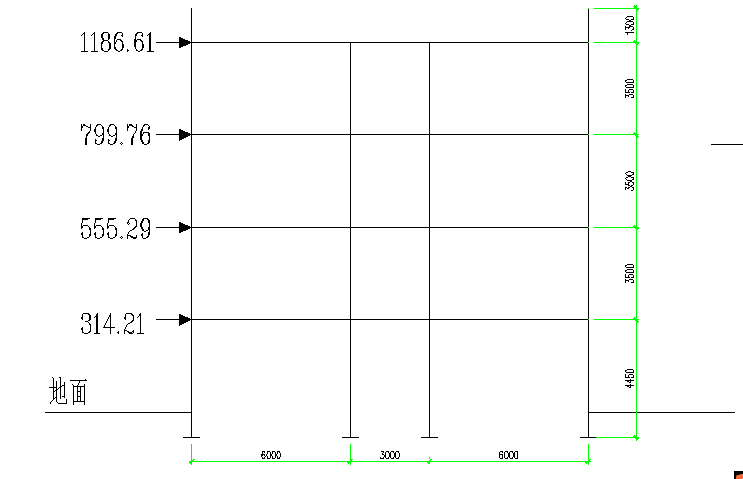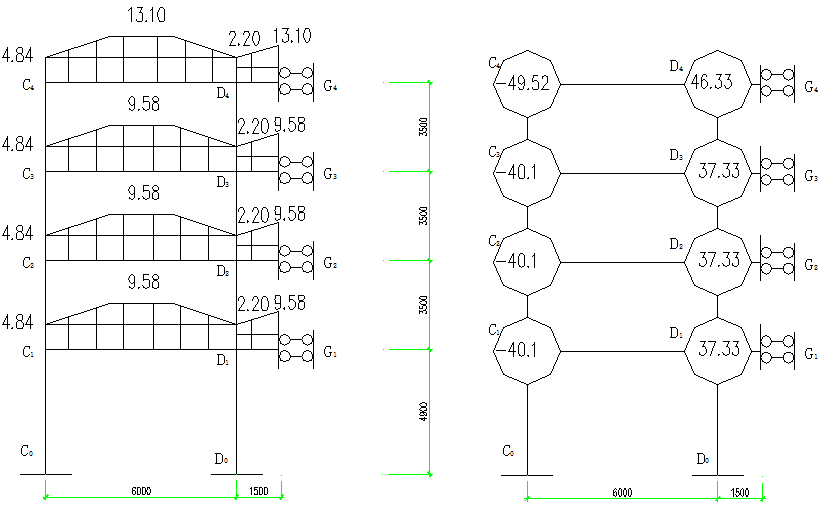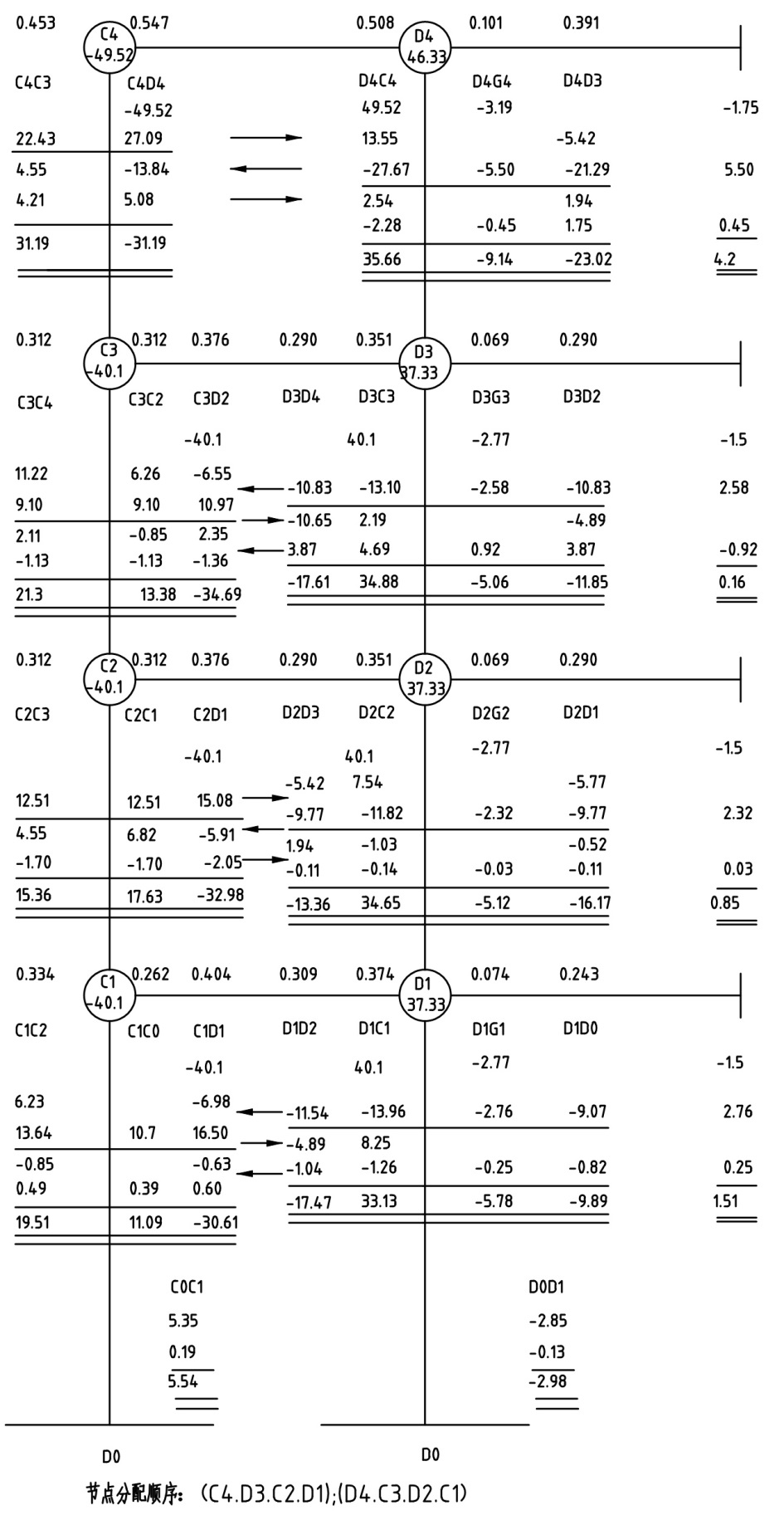扬州广元集团宿舍楼框架结构设计毕业论文
2020-06-06 11:05:40
摘 要
本工程为“扬州市广元集团框架宿舍楼”,位于江苏省扬州邗江区。建筑场地长宽约长66m,宽27m,建筑面积约7100m2,建筑高度约14.45m,室内外高差0.45m,本工程建筑层数为四层。内容包括建筑设计和结构设计。
结构设计密切联系建筑设计,本设计主要对结构方案中第⑤榀框架进行结构设计,按照最初开题报告所探索的计算步骤进行结构设计,步骤大概如下:设计条件,计算简图及荷载计算,框架内力计算及内力组合,框架梁、柱截面设计,现浇楼面板设计,楼梯结构设计计算,基础设计,最后进行PKPM设计并绘制施工图。设计过程遵循先建筑后结构再基础的顺序进行。
本设计根据建筑设计特点、结构设计特点和现有的施工条件施工方案,基础工程和主体结构工程施工是施工的关键根据工期,要求和场地条件编制施工进度计划和设计施工现场平面图
关键词:框架结构;独立基础;结构设计;配筋。
Abstract
This project is the framework dormitory of Guangyuan Yangzhou group, which is located in Hanjiang District, Jiangsu, Yangzhou. Construction site length, width about 66m long, width 27m, construction area of about 1782m2, building height of about 14.45m, indoor and outdoor elevation difference 0.45M, theproject construction layer is four layers. The contents includearchitectural design and structural design.
The structure design of close ties with the architectural design, the design of the main structure design of the structure of the program fifth frame, calculation steps according to the initial report of the exploration of structural design, the steps are as follows: about drawing selection and layout and layout structure, calculation diagram and load calculation, internal force calculation and internal force combination frame, frame beam column section design, the design of cast-in-place floor panels, stairs calculation, structure design of the foundation design, finally PKPM design and construction drawing. The design process follows the sequence of the first construction, the post structure, and the foundation.
According to the design of architectural design features, structure design and construction conditions of existing construction scheme, construction foundation project and the main structure of the project is the key to the construction project according to the requirements and site conditions, preparation of construction schedule and construction site plan design
Key words: frame structure; independent foundation; structural design; reinforcement.
目录
第一章 设计条件 1
第二章 计算简图和荷载计算 3
2.1框架计算简图 3
2.2梁柱截面初选: 3
2.3材料强度等级 4
2.4竖向荷载计算 4
2.5风荷载 8
2.6 水平地震作用计算 10
第三章 框架内力计算 17
3.1恒荷载作用下的内力计算 17
3.2活荷载作用下的内力计算 25
3.3风荷载作用下内力计算 44
3.4地震作用下的内力计算 47
第四章 内力组合 55
第五章 杆件截面验算 61
第六章 楼梯结构计算设计 72
6.1 梯段板计算 72
6.2休息平台板计算 73
6.3 梯段梁 TL1 计算 74
第七章 板的设计 75
第八章 基础设计 79
8.1 荷载计算 79
8.2 确定基础底面积 80
8.3 地基变形验算 82
8.4基础结构设计 82
参考文献 86
致谢 87
第一章 设计条件
1.1工程概况
“扬州广元集团宿舍楼框架结构设计”为实际工程,位于江苏省扬州邗江区。建筑场地长宽约长66m 宽27m,建筑面积约7100m2,建筑高度约14m,室内外高差0.45m,本工程建筑层数为四层。建筑结构安全等级为二级,设计使用年限为50年,地基基础设计等级为丙级,框架抗震等级为三级,建筑抗震设防类别为标准设防类,抗震设防烈度为7度(基本地震加速度为 0.15 g) ,地震分组为第一组。
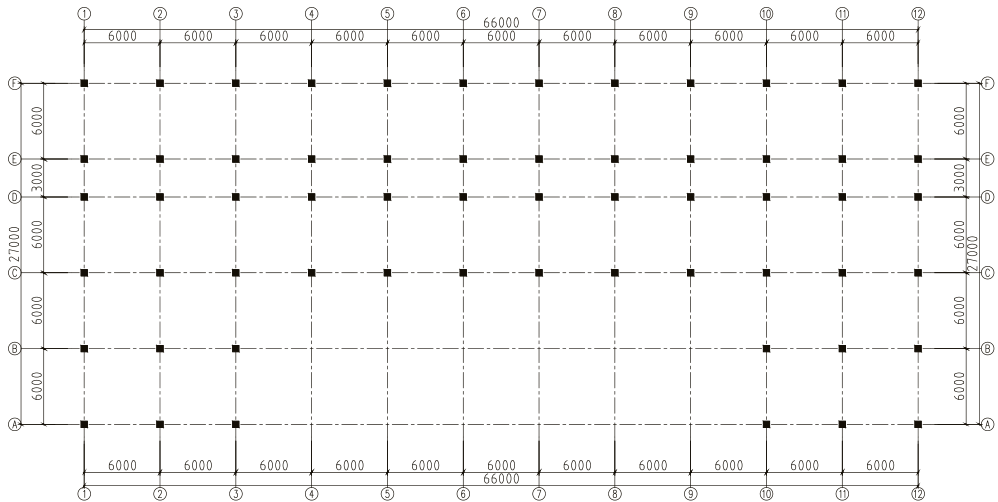 底层平面柱网 见图1-1
底层平面柱网 见图1-1
柱网图1-1
1.2荷载资料
- 宿舍楼面活载,查《建筑结构荷载规范》(GD 50009-2012),确定房间活载为2.0 KN/m²,走道为2.0 KN/m²;
- 不上人屋面:活载标准值为0.5KN/m²;
- 屋面构造:
保护层:20mm 1:2.5水泥砂浆,表面抹平压光
相关图片展示:
