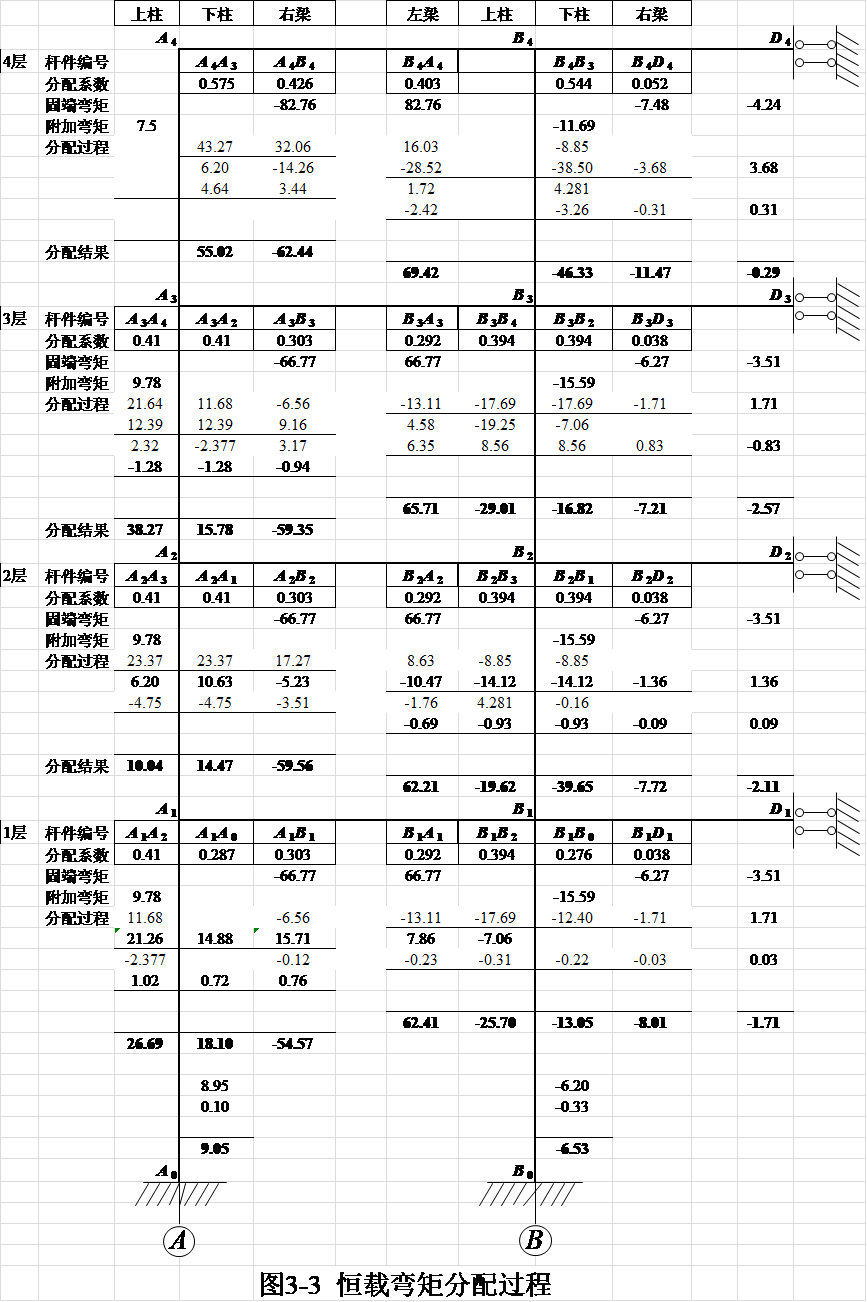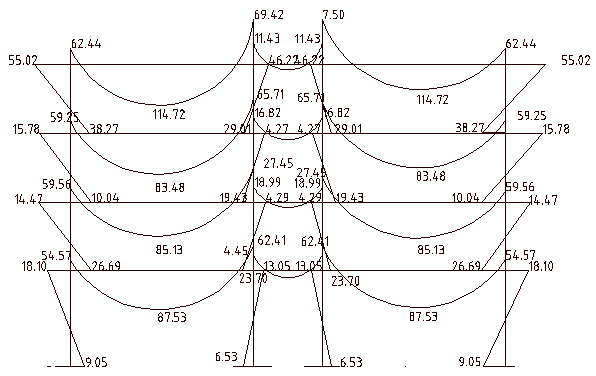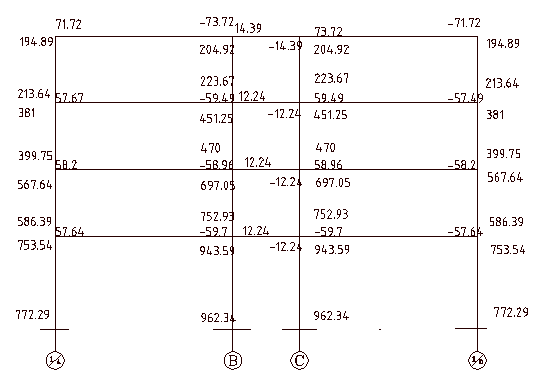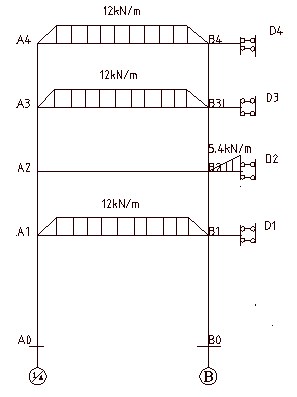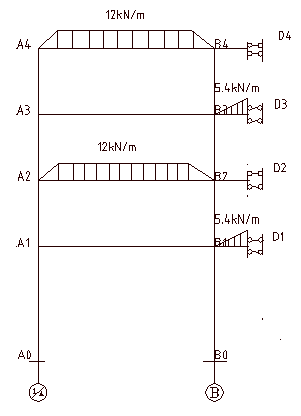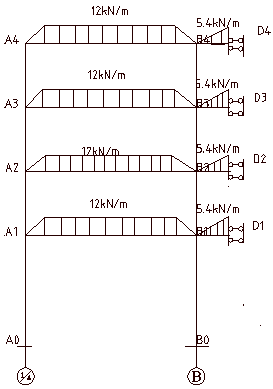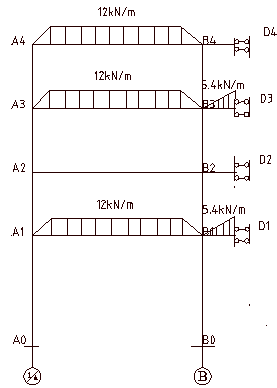常州易明集团宿舍楼框架结构设计(方案2)毕业论文
2020-06-06 11:05:01
摘 要
毕业设计是专业课教学的综合实践性教学环节,是对大学四年来所学内容的复习和巩固。根据建筑方案图,本工程结构为采用独立基础的四层现浇钢筋混凝土多层框架结构。
本设计主要是进行了结构方案中横向框架10 轴框架的设计。在确定框架布局之后,进行了层间荷载代表值的计算,利用顶点位移法求出自震周期下的结构弯矩、剪力、以及轴力。然后计算竖向荷载,包括恒载、活载和雪载,在这些荷载作用下结构的内力,找出最不利的组合,然后选出最安全的计算结果配筋并绘图。此外还进行了室内楼梯、楼盖以及基础的设计,并将手算结果与电算结果进行校核、分析。
关键词:钢筋混凝土;框架结构;宿舍楼设计;分层法;楼梯设计
Abstract
Graduation design is a comprehensive practical teaching of specialized course teaching, thecontents of the review for four years. According to the construction plan map, the projectstructure for the four multi-cast reinforced concrete frame structure,using an independentfoundation.
This design is mainly the design of transverse frame structure scheme of axis10framework. In determining the distribution framework, the weight of each floor is calculated,using the vertex from the displacement method for moment, shear, and the earthquake cycleunder axial force. Then calculate vertical load, including dead load, live load and snow load,internal forces in the structure of these loads, find the most unfavorable combination, and thenselect the calculation results the most secure and reinforcement drawings. In addition to theinterior design of the stairs, floor and foundation, and will hand count the results of computercheck, analysis results.
Keywords: Reinforced concrete;Frame structure;Design of dormitory building;Layering mathod;Stairs design
目录
1.结构选型与布置·······················································1
1.1结构选型·························································1
1.2结构布置·························································1
1.3荷载资料·························································1
2.确定计算简图·························································3
2.1 梁柱截面尺寸·····················································3
2.2 材料强度等级·····················································3
2.3 荷载计算 ························································3
2.4 风荷载···························································6
2.5 地震作用·························································7
3.框架内力计算························································11
3.1 恒载作用下框架内力··············································11
3.2 活载作用下框架内力··············································18
3.3 风荷载作用下内力计算············································36
3.4 地震作用下横向框架内力计算······································39
4.框架内力组合························································47
5.框架梁柱截面设计····················································55
6.楼梯结构计算设计····················································67
6.1 梯段板设计······················································67
6.2 休息平台板计算··················································68
6.3 梯段梁 TL1 计算·················································68
7.现浇楼面板设计······················································70
7.1 跨中最大弯矩····················································70
7.2 区格(A)························································70
7.3 区格(E)························································71
8.基础设计····························································74
8.1 荷载计算························································74
8.2 确定基底面积····················································74
8.3 地基变形验算····················································77
8.4 基础结构设计····················································77
9.软件分析结果与手算结果比较··········································81
参考文献····························································84
第一章 结构选型与布置
1.1结构选型
(1)工程概况
本工程位于江苏省常州市武进区。建筑场地长宽约长66m 宽17m,建筑面积约4500m2,建筑高度约15m,室内外高差0.45m,本工程建筑层数为四层。建筑结构安全等级为二级,设计使用年限为50年,地基基础设计等级为丙级,框架抗震等级为三级,建筑抗震设防类别为标准设防类,抗震设防烈度为7 度(基本地震加速度为 0.10 g) ,地震分组为第一组。
(2)工程地质资料
相关图片展示:
