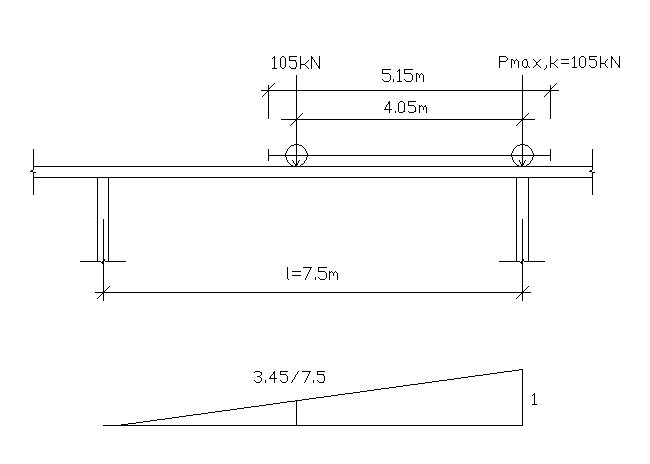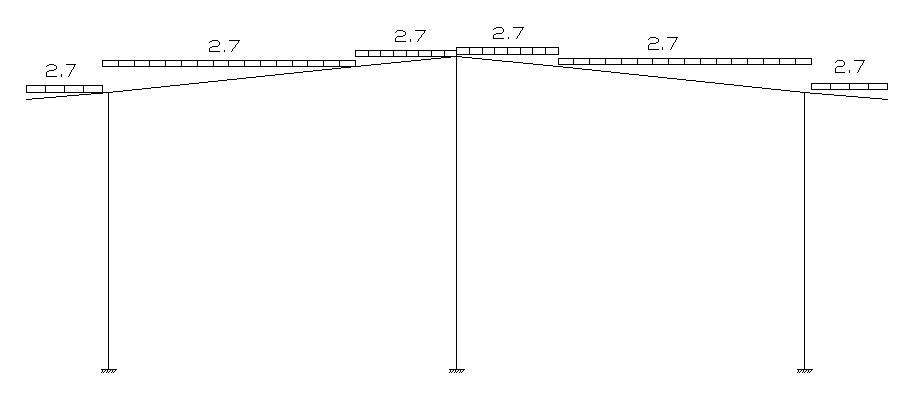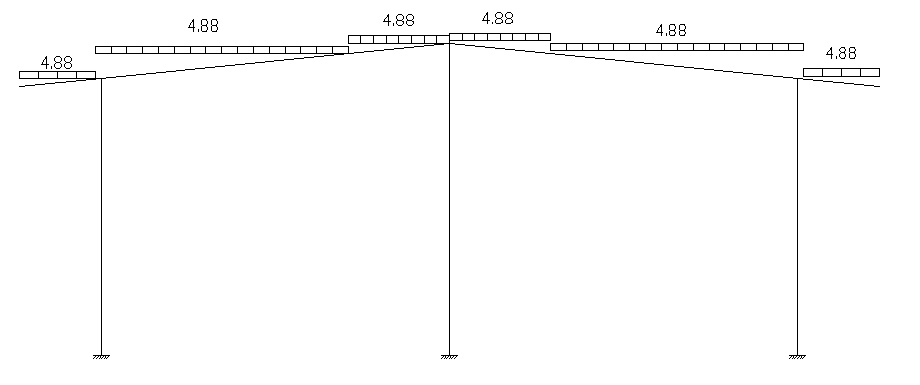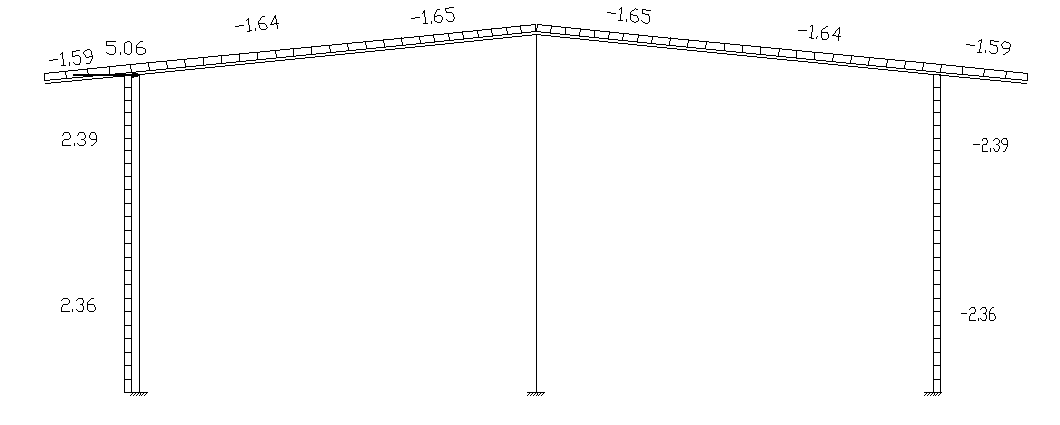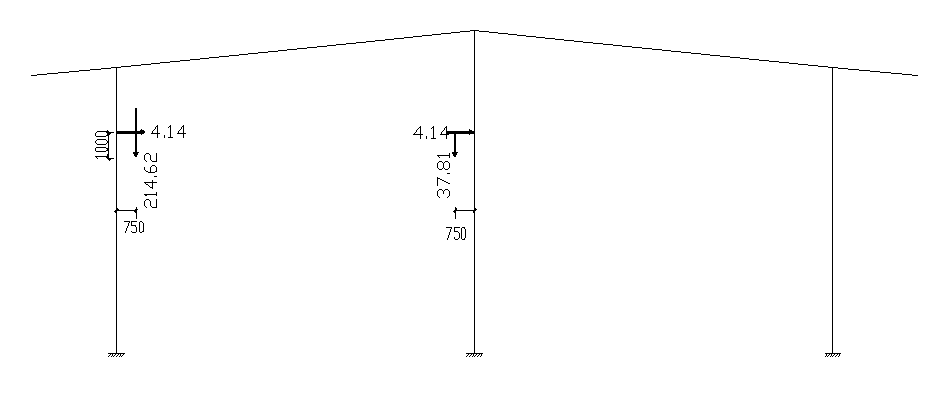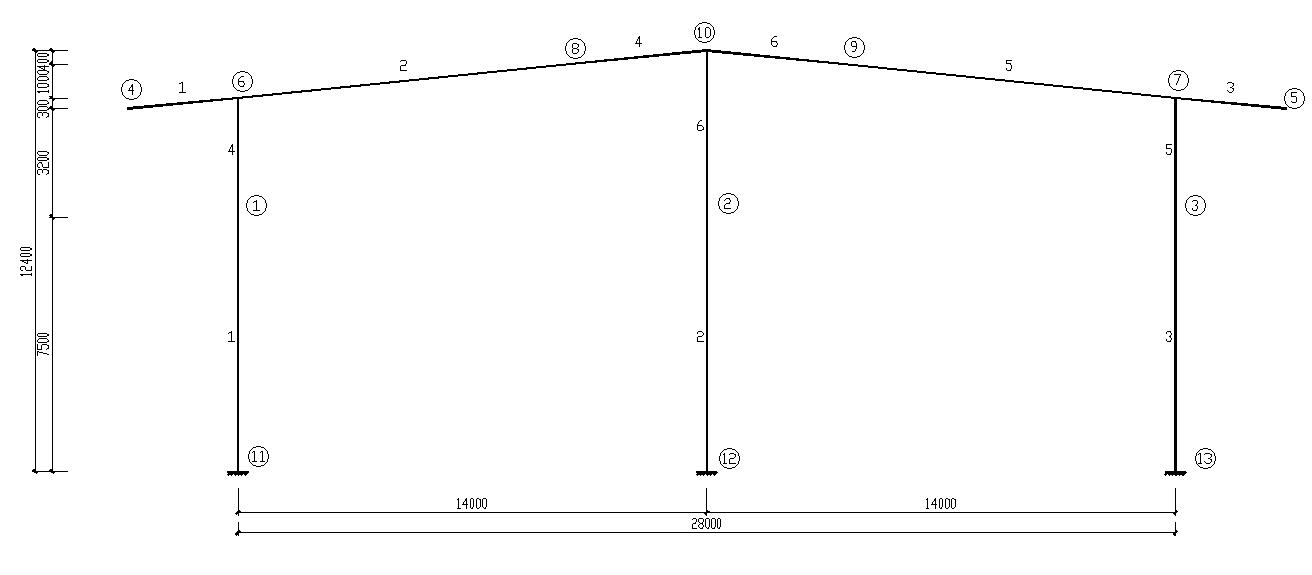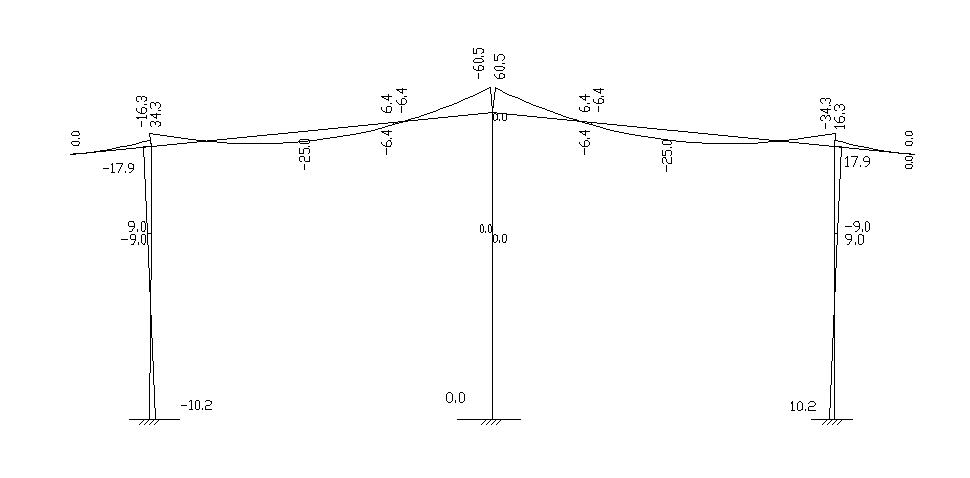南京大吉集团钢材库毕业论文
2020-06-06 09:50:44
摘 要
轻型门式刚架由于具有自重轻、工业化程度高、施工周期短、柱网布置灵活、综合经济效益好等优点,近几年在我国发展较快,尤其在工业厂房中已得到广泛的应用。本文即为一带吊车门式轻型钢架单层厂房的设计书。本设计是根据建筑所给的工程设计条件,并依据《建筑结构荷载规范》、《钢结构设计规范》及《门式刚架轻型房屋钢结构技术规程》等规程规范进行的。内容主要包括工程工况介绍,荷载计算,以及屋面檩条、吊车梁、墙梁、刚架、抗风柱、支撑、节点、基础等部分的设计计算。其中,钢架的设计首先是通过建筑科学研究院 PKPM钢结构设计软件STS进行荷载内力计算和截面优选,然后根据规范公式通过手算对其结果进行验算。其余内容主要通过手算完成。
关键词:门式钢架 强度 稳定性 挠度 构造要求
Abstract
Because light steel door shelf is light , such advantages as the fabrication cost is low , installation is convenient , the cycle of constructing is short, develop very fast in our country in recent years, especially been already widely used in the industrial factory building . This text is one design book with door type light-duty steelframe of the crane, ten thousand outstanding moderating machine Co., Ltd. building machine shop of Hangzhou by name of the project. Originally design according to the design condition given of the building , according to rules norms , such as " design specification of the steel construction " , " door type light-duty house steel construction technical regulation of rigid frame " ,etc., have designed calculating to purlin of the roofing , crane roof beam , strong roof beam , rigid frame , resisting wind post , supporting , node and foundation ,etc. concretly . Among them, the design of the steelframe is to load calculating and sectional optimum seeking of the internal force through research institute PKPM steel structural design software STS of the building at first, then get it right through hands according to the formula of standardizing their results carry on checking computations.
Keyword: Door type steelframe; Intensity; Stability; Deflection; Structure
目录
第一章 设计资料 1
1.1工程概况 1
1.2 设计遵循的规范、规程及规定 2
1.3设计使用的软件 2
第二章 荷载取值 3
2.1荷载取值 3
2.2作用在刚架上的线荷载计算 3
2.3屋面可变荷载标准值 3
2.4彩钢板墙面标准值(包括墙架): 3
3
2.5风荷载标准值: 3
2.6吊车荷载 4
2.7结构荷载简图 5
第三章  刚架模型建模和计算 7
刚架模型建模和计算 7
3.1计算简图 7
3.2设计采用的规范 7
3.3主要输入的参数 7
3.3.1梁截面选择(楔形梁) 9
3.3.2柱截面选择(边柱、中柱) 9
3.4主要输出的参数 10
3.5构件设计结果 11
3.5.1钢柱1 11
3.5.2钢柱2 12
3.5.3钢柱3 13
3.5.4钢柱4 14
3.5.5钢柱5 15
3.5.6钢柱6 16
3.5.7钢梁1 17
3.5.8钢梁2 18
3.5.9钢梁3 20
3.5.10钢梁4 21
3.5.11钢梁5..........................................................................................................23
3.5.12钢梁6 24
3.6各种工况下的杆件内力图 26
3.7内力组合 28
3.8  设计内力包络图 30
设计内力包络图 30
第四章 结构设计 31
4.1屋面檩条设计 31
4.1.1 设计资料 31
4.1.2荷载和内力 31
4.1.3截面选择与强度验算 31
4.1.4施工荷载作用下的验算 33
4.1.5永久荷载与风荷载组合 33
4.1.6挠度验算 34
4.2吊车梁设计 35
4.2.1 设计相关资料 35
4.2.2 吊车梁荷载计算 35
4.2.3 内力计算 35
4.2.4 截面选择 36
4.2.5 截面特性 37
4.2.6 强度验算 38
4.2.7 整体稳定性验算 39
4.2.8 挠度验算 40
4.3 墙梁设计 41
4.3.1 设计资料 41
4.3.2计算简图 42
4.3.3设计依据 42
4.3.4墙梁作用与验算 42
4.4 支撑设计 48
4.4.1 屋面支撑设计 48
(1)设计资料 48
4.4.2 柱间支撑设计 50
4.5托架(抽柱) 52
4.5.1设计资料 52
4.5.2荷载计算 54
4.5.3验算 54
4.6节点设计 56
4.6.1 刚架柱脚 56
4.6.2 牛腿设计 60
第五章 基础设计 62
5.1柱下独立基础的设计 62
5.2基础底面配筋计算 63
参考文献: 65
致 谢 67
第一章 设计资料
1.1工程概况
本工程为实际工程,位于南京市浦口区桥林镇浦口经济技术开发区。库房为防火类别丁戊类库房,主要堆放钢板和型钢。结构类型为双跨单层钢结构门式刚架体系。结构设计基本条件为:长度67.5米,总宽度28米,横向2×14米跨度,其中每侧沿长边通长设置悬挑3米雨篷。门式刚架檐口高度10.1米,室内外高差0.2米,单跨设置1台 电动单梁吊车,北面开大门需要抽柱。根据使用要求,建筑外立面不需要做维护墙体。本工程按7度设防,设计地震加速度值0.10g,设计地震分组第一组,建筑场地类别为III类,特征周期值为0.45s。
电动单梁吊车,北面开大门需要抽柱。根据使用要求,建筑外立面不需要做维护墙体。本工程按7度设防,设计地震加速度值0.10g,设计地震分组第一组,建筑场地类别为III类,特征周期值为0.45s。
平面布置图如图1.1及钢架结构形式如图1.2:
相关图片展示:
