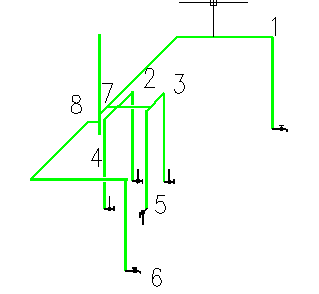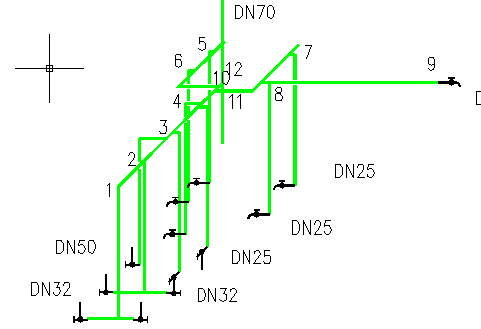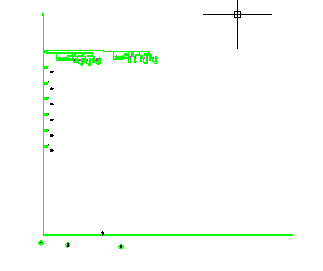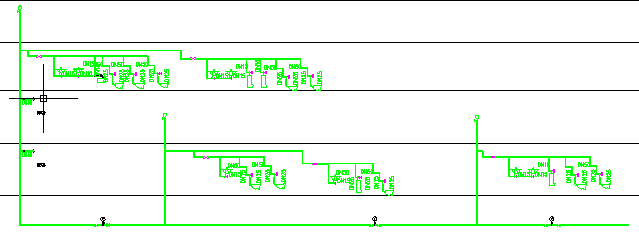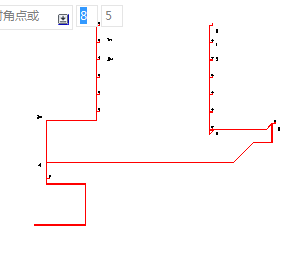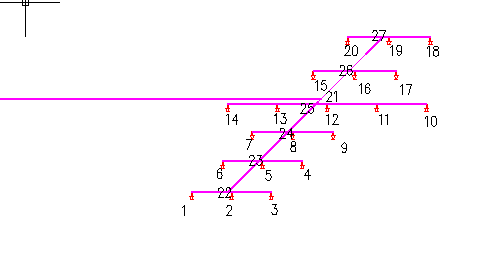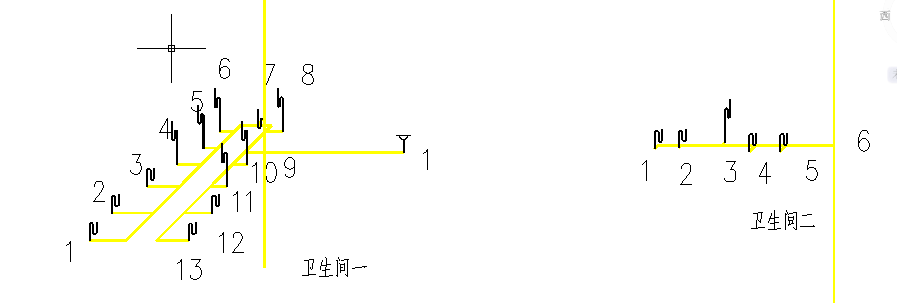某银行高层办公楼给排水设计毕业论文
2020-05-26 20:25:38
摘 要
本工程为某银行办公楼,为框架结构体系.建筑高度为47.7米,共12层,地上11层,地下1层。总建筑面积:15000M2,地下室建筑面积:900M2,为设备用房,地上为办公楼 ,建筑耐久年限50年。该工程地下为风机室、消防水池、泵房、停车场。一层为金库、高低压变配电室、营业大厅;二层主要为会议室、电话会议室、金库;三层至十层主要为办公室、计算机房。室内要求设置给水系统、排水系统,雨水排水系统、消火栓系统和自动喷淋灭火系统。
市政管网不允许直接供水,为了满足本高层建筑内部用水要求,1-3层由市政管网直供,4-10层采用优变频泵直接向上供水。
本建筑属于一类高层建筑,设计内容包括室内消火栓系统、自动喷淋系统。系统设消火水泵两台(其中一用一备)。主泵停止工作时,备用泵主动投入工作。消火栓的布置范围包括全部各楼层、消防电梯前室和屋顶检验用。自喷系统分2个湿式报警阀组。负一层至三层一组。四层至十层一组。
根据环保的要求,结合室外给排水系统的设置,该建筑采用分流制排水系统。污水可直接排入城市排水管网集中送至污水处理厂,市政排水干管DN 500,管底埋深2.7 m。屋面排水选用内排水,在屋面设雨水斗,在该建筑内部有雨水管道。
关键词:办公楼;消火栓系统;自动喷淋系统;排水;雨水
Abstract
This works for a bank office, a frame structure. Building height of 47.7 meters, a total of 12 floors, 11 floors above ground, 1 basement. Total construction area: 15000M2, basement floor area: 900M2, for the equipment room on the ground for the building, construction and durable life of 50 years. The underground chamber for the fan, fire water, pumping stations, parking. One for the vault, high and low voltage power distribution room, operating room; the second floor of the main conference room, meeting room telephone, treasury; three to ten layers mainly for offices, computer room. Indoor required to set water supply system, drainage system, rainwater drainage system, fire hydrant system and automatic sprinkler system.
Municipal water supply pipe network does not allow direct, in order to meet the water requirements of the high-rise building interior, 1-3 direct supply by the municipal pipe network, 4-10 layer using superior frequency pump water directly upward.
The building belongs to a class of high-rise buildings, including the design of indoor fire hydrant system, automatic sprinkler system. Fire extinction system provided two pumps (one with a prepared). When the main pump stopped working, active standby pump to work. Arrangement range includes all fire hydrants on each floor, fire elevator room and roof for inspection. Since the spray system is divided into two wet alarm valve. A negative one to three groups. A group of four to ten layers.
According to environmental requirements, combined to set up outdoor drainage system, the building is split Sewerage System. Wastewater can be discharged directly to the municipal sewer network centralized sewage treatment plants, municipal drainage pipe for DN 500, pipe bottom depth of 2.7 m. Roof drainage selected within the drainage, water bucket provided in the roof, the building inside water pipes.
Keywords: building; fire hydrant system; sprinkler system; drainage; rain
目录
摘要 I
Abstract II
第一章 给排水工程设计任务书 1
1.1工程概况 1
1.1.1建筑概况 1
1.1.2给水水源 1
1.1.3排水条件 1
1.2设计依据 1
1.3设计内容 2
第二章 设计说明书 3
2.1给水系统 3
2.1.1方案比较选择 3
2.1.2室内给水系统的组成 4
2.1.3给水管道的布置与敷设 4
2.2消火栓系统 5
2.2.1消火栓系统的设置场所 5
2.2.2消火栓系统的组成 5
2.2.3消火栓系统的布置 5
2.3自动喷水灭火系统 6
2.3.1自动喷水灭火系统的设置场所 6
2.3.2自动喷水灭火系统的组成 6
2.3.3喷头的选择与布置 7
2.4排水系统 7
2.4.1排水方案的选择 7
2.4.2排水管道的安装 8
2.5雨水系统 9
2.5.1雨水排水系统的选择 9
2.5.2雨水排水系统的组成 9
2.5.3雨水管道的敷设与布置 9
第三章 建筑给水排水系统计算 10
3.1给水系统计算 10
3.1.1用水量计算 10
3.1.2给水管网水力计算 11
3.1.3给水系统所需水压计算 11
3.1.4变频恒压给水设备的选择 17
3.15给水竖向分区减压计算 17
3.2消防系统计算 18
3.2.1消火栓系统计算 18
3.2.2消防水泵的选择 22
3.2.3 消防水箱 23
3.3自喷系统计算 26
3.3.1喷淋布置 26
3.3.2喷淋管线布置 26
3.3.3自喷计算 27
3.4排水系统计算 32
3.4.1确定排水体制 32
3.4.2排水水力计算 32
3.4.3化粪池计算 38
3.5雨水系统计算 40
3.5.1汇水面积计算 40
3.5.2雨水量计算 42
3.5.3雨水斗选用 44
3.5.4连接管计算 44
3.5.5悬吊管计算 44
3.5.6立管计算 45
设计总结 47
参考文献 48
致谢 49
第一章 给排水工程设计任务书
1.1工程概况
1.1.1建筑概况
本工程为某银行办公楼,为框架结构体系.建筑高度为47.7米,共11层,总建筑面积:15000M2,地下室建筑面积:900M2,为设备用房,地上为办公楼 ,建筑耐久年限50年.设计内容有给水系统、排水系统、雨水系统、消火栓和自动喷淋消防系统等。
1.1.2给水水源
本建筑以建筑北侧道路城市给水管网作为水源,市政管网管径 DN300,干管埋深1.8m,供水水压为0.33-0.40MPa。
1.1.3排水条件
排水体制为污、废分流制排放系统。室外市政排水干管DN 500,管底埋深2.7m。
1.2设计依据
(1)《建筑给水排水设计规范》GB50015-2003(2009年版)
(2)《建筑设计防火规范》GB50016 (2015年版)
相关图片展示:
