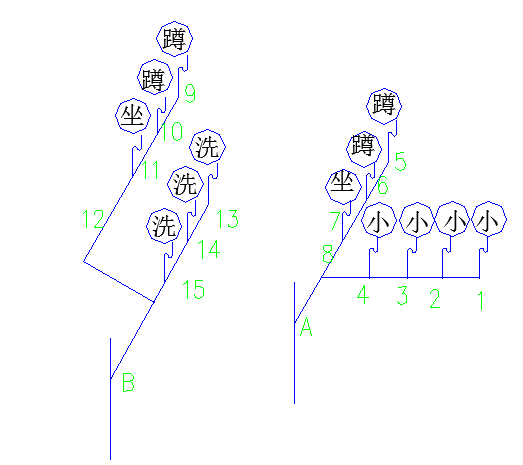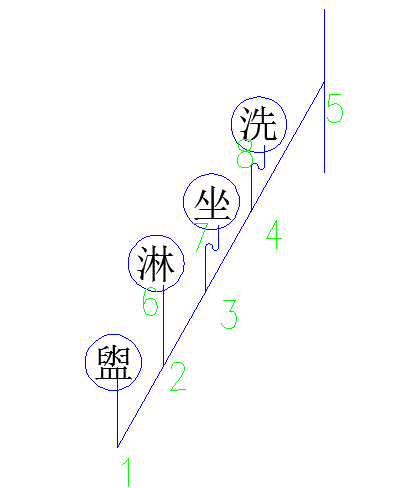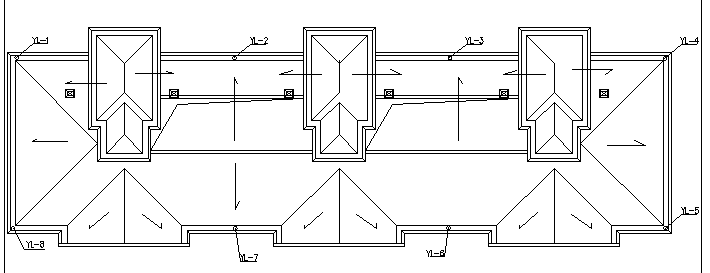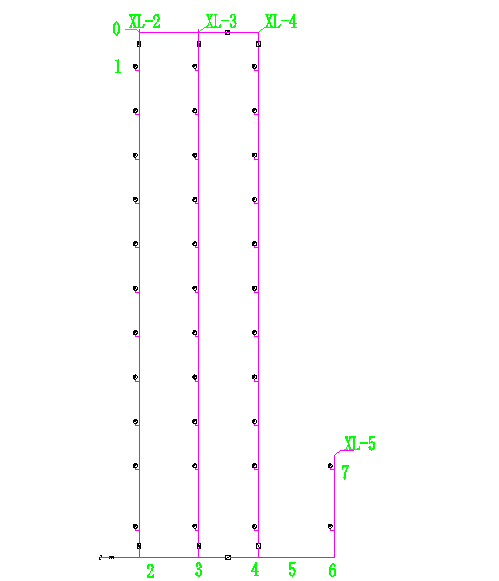某商住楼建筑给排水设计毕业论文
2020-05-24 12:15:55
摘 要
abstract II
第一章 给排水设计任务书 1
1.1、工程概况 1
1.2、设计依据 1
1.3、设计内容 1
1.4毕业设计(论文)图纸内容及张数 1
1.5参考文献 2
第二章 设计说明书 4
一丶给水系统 4
1.1给水系统的选择 4
1.2系统的组成 4
1.3 管道布置及设备安装要求 4
二丶排水系统 5
2.1 排水系统选择 5
2.2 系统组成 6
2.3主要设备及构筑物 6
2.4排水管道安装要求 6
三丶 消防系统 7
3.1 室内消火栓系统的选择 7
3.2 系统组成 7
3.3消火栓的安装 7
四丶自动喷水灭火系统 8
4.1系统的选择 8
4.2系统组成 8
4.3自动喷淋的管道安装 9
第三章 计算说明书 10
一丶给水系统的计算 10
1.1给水用水定额及时变化系数 10
1.2最高日用水 10
1.3最高日最大时用水量 10
1.4设计秒流量 10
1.5生活水箱容积 11
1.6室内管网压力 11
1.6.1商城层给水官网计算 11
1.6.2住宅层给水官网计算 13
1.7选泵 14
二丶 室内排水系统计算 14
2.1.1一二三层卫生间排水计算 14
2.1.2标准层卫生间排水计算 16
2.1.3标准层厨房排水计算 18
2.1.4地下室排水 18
2.2 雨水计算 18
2.2.1降雨强度 18
2.2.2汇水面积 19
2.2.3设计秒流量 19
2.2.4雨水斗选用 21
2.2.5连接管计算 21
2.2.6悬吊管计算 21
2.2.7立管计算 22
2.2.8排出管计算 23
三丶 消防系统 23
3.1消火栓系统 23
3.1.1消火栓的布置 23
3.1.2水枪喷嘴处所需水压 23
3.1.3水枪喷嘴的出流量 24
3.1.4水带阻力 24
3.1.5消火栓口所需的水压 24
3.1.6校核 24
3.1.7水力计算 24
3.1.8减压 26
3.1.9消防水箱 26
3.1.10消防水池 27
3.2室内自动喷淋系统 27
3.2.1喷淋布置 27
3.2.2商场层喷淋计算 27
3.2.3局部水头损失 29
3.2.4 选泵 30
3.2.5水泵接合器 30
3.2.6喷淋减压孔板计算 30
结束语 31
谢辞 32
摘要
1.给水系统
本设计属于高层建筑,采用下层直供水,上层水泵并联分区给水方式。本设计第4层是13.3m,刚好可以满足14m水头,所以1-3层采用直供水,3-11层采用分区无水箱,变速水泵供水的方式,这种方式虽然前期投资较大,水泵数量较多,杨程也各不相同,但设计运行稳定,管理和维护方便。
2. 排水系统
本设计选择传统排水方式。室内住宅部分排水采用双立管排水系统,双立管排水系统由一根排水立管和一根专用通气立管组成。利用排水立管与另一根立管之间进行气流交换,避免形成气堵,影响排水的通畅,其他部分采用伸顶通气排水系统。本设计雨水和污水分开排放,粪便污水通过化粪池,生活污水和粪便污水采用合流制排出,接入市政污水官网。
3.雨水排水系统
由于本建筑为商住楼,里面要求不是很高,且1-2层为商场要求较高的内环境,外排水可以不占室内空间,且构造简单造价低,技术成熟,故本建筑采用外排水,并采用重力半有压流排水系统。雨水由管道收集后,接入市政雨水管网,屋面雨水设计重现期采用P=10年。
4.消防给水系统
由《给排水设计手册》可知,本设计属于高层建筑,高层建筑必须设置室内、室外消火栓给水系统。
经过综合考虑,本设计采用湿式自动喷水灭火系统,喷水强度为6 ,火灾持续时间1小时,本设计系统设两组湿式报警阀,各楼层及个防火分区全部都要设置水流指示剂,其中消防泵设于-1层。
,火灾持续时间1小时,本设计系统设两组湿式报警阀,各楼层及个防火分区全部都要设置水流指示剂,其中消防泵设于-1层。
abstract
1. Water Supply System
This design belongs to the high-rise buildings, the use of water straight lower, upper partition water pumps in parallel mode. The design layer 4 is 13.3m, 14m head just to meet, so the water straight 1-3, 3-11 layer using partitions without tank, variable speed pump water way, this way although the initial investment is large, the number of pumps more, pump head also vary, but the design is stable, easy to manage and maintain.
2. The drainage system
This design choice of traditional drainage patterns. Indoor residential part of the drainage dual riser drainage system, dual riser drainage system consists of a vertical drainage pipe and a special ventilation tubes stand. Use of drain riser between the riser and the other in flow exchange, to avoid the formation of gas block, the impact of the drainage unobstructed, the other part of the top vent extending drainage system. The design rainwater and sewage are discharged separately, fecal sewage is discharged through the use of Combined septic tanks, sewage and fecal sewage, access to municipal sewage official website.
3.rainwater drainage system
相关图片展示:











