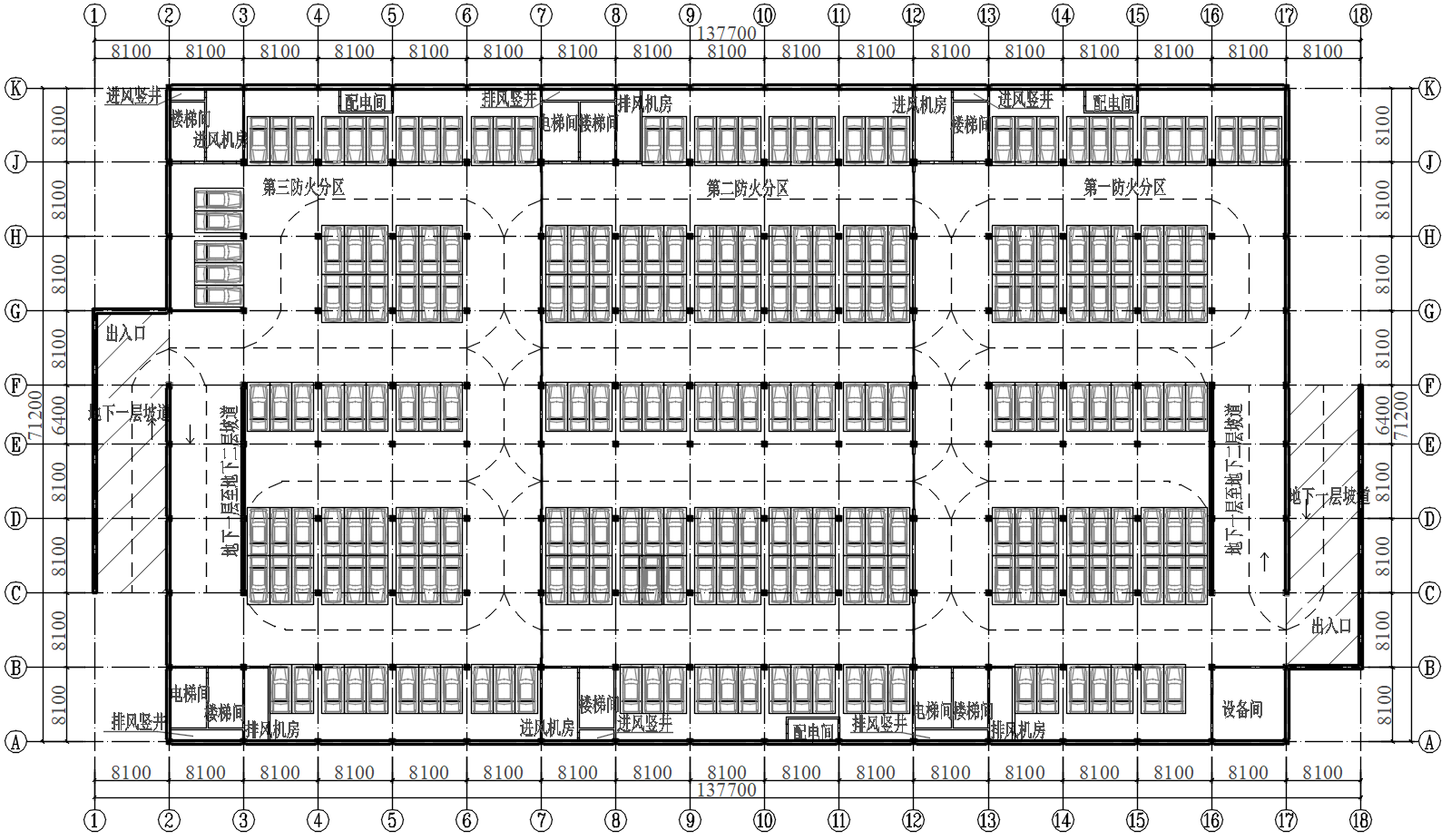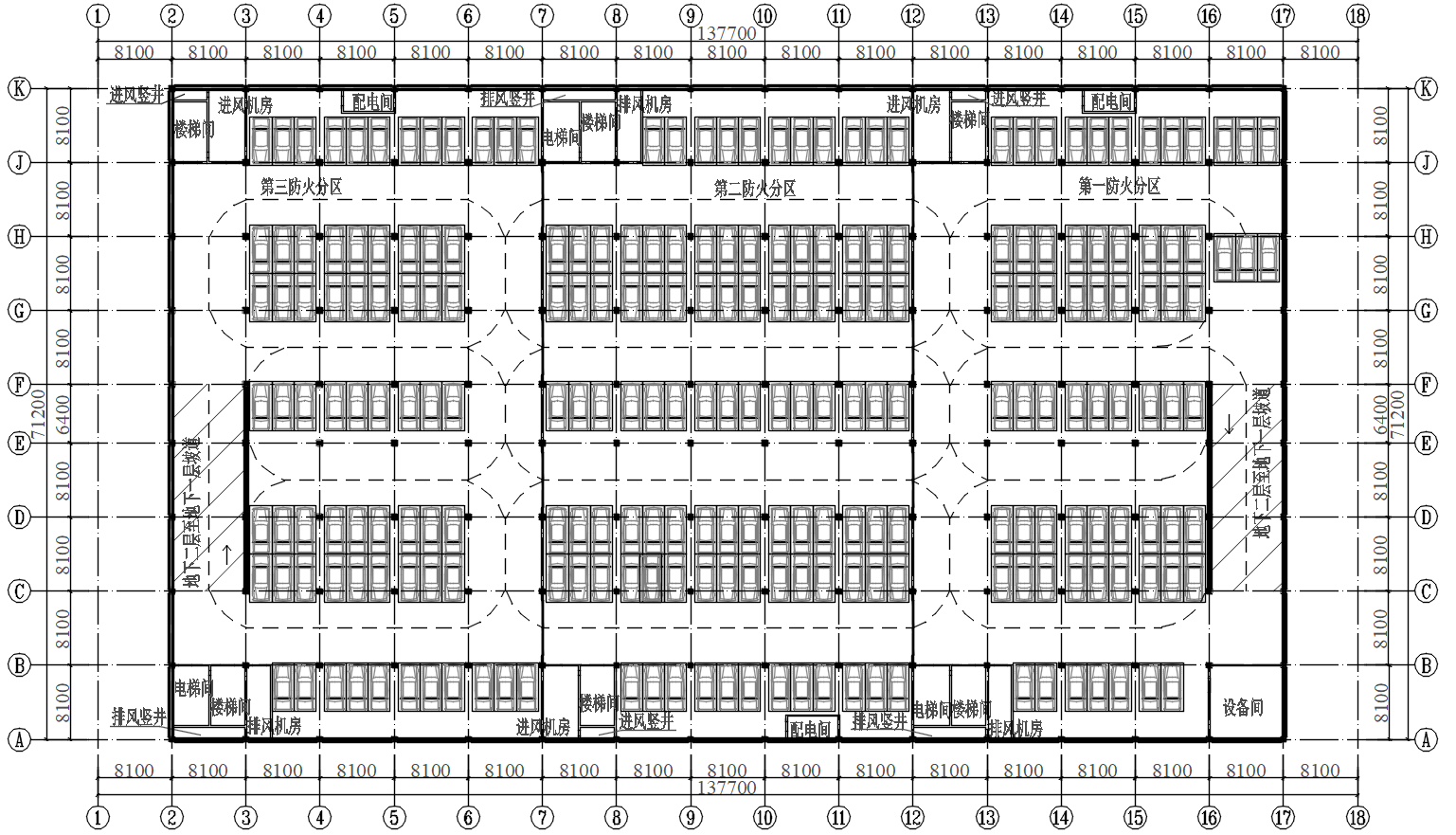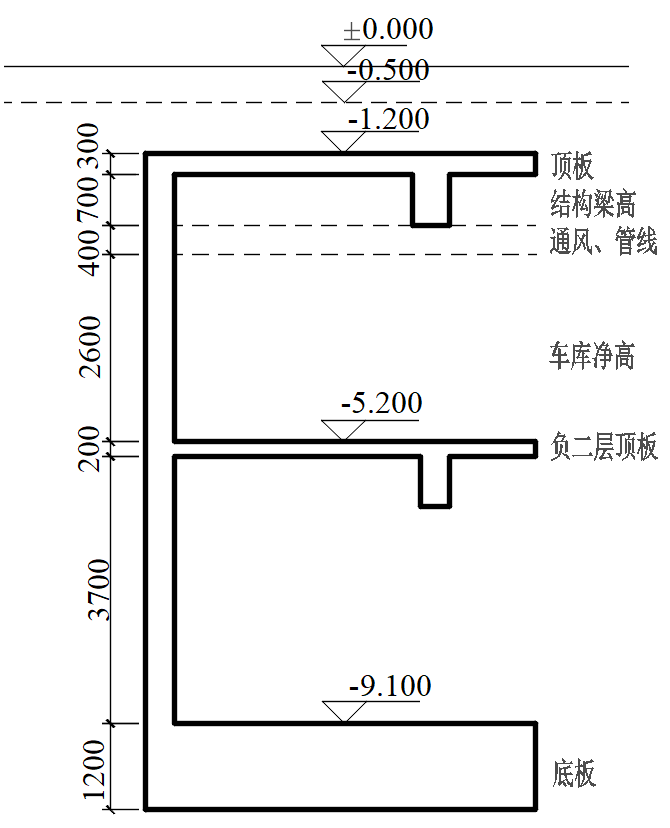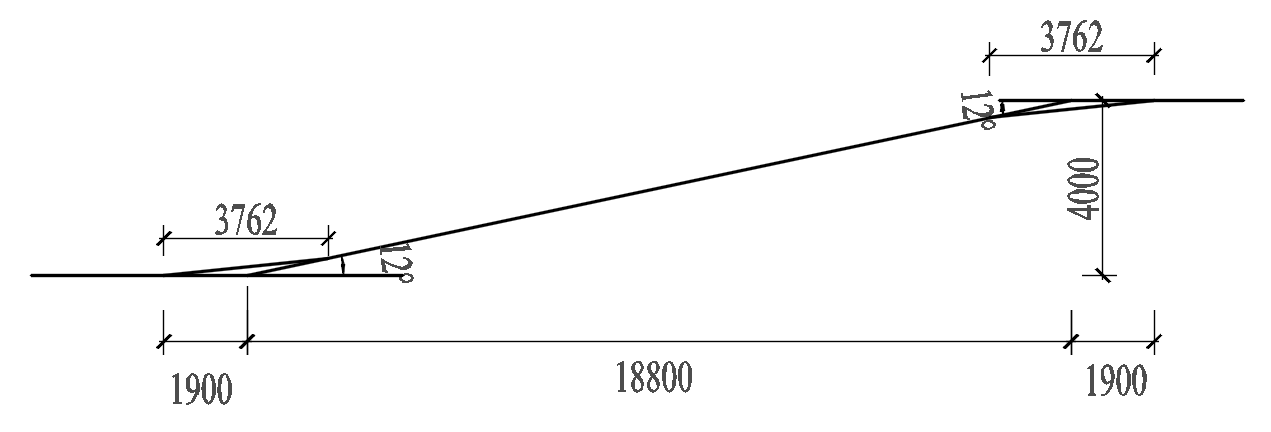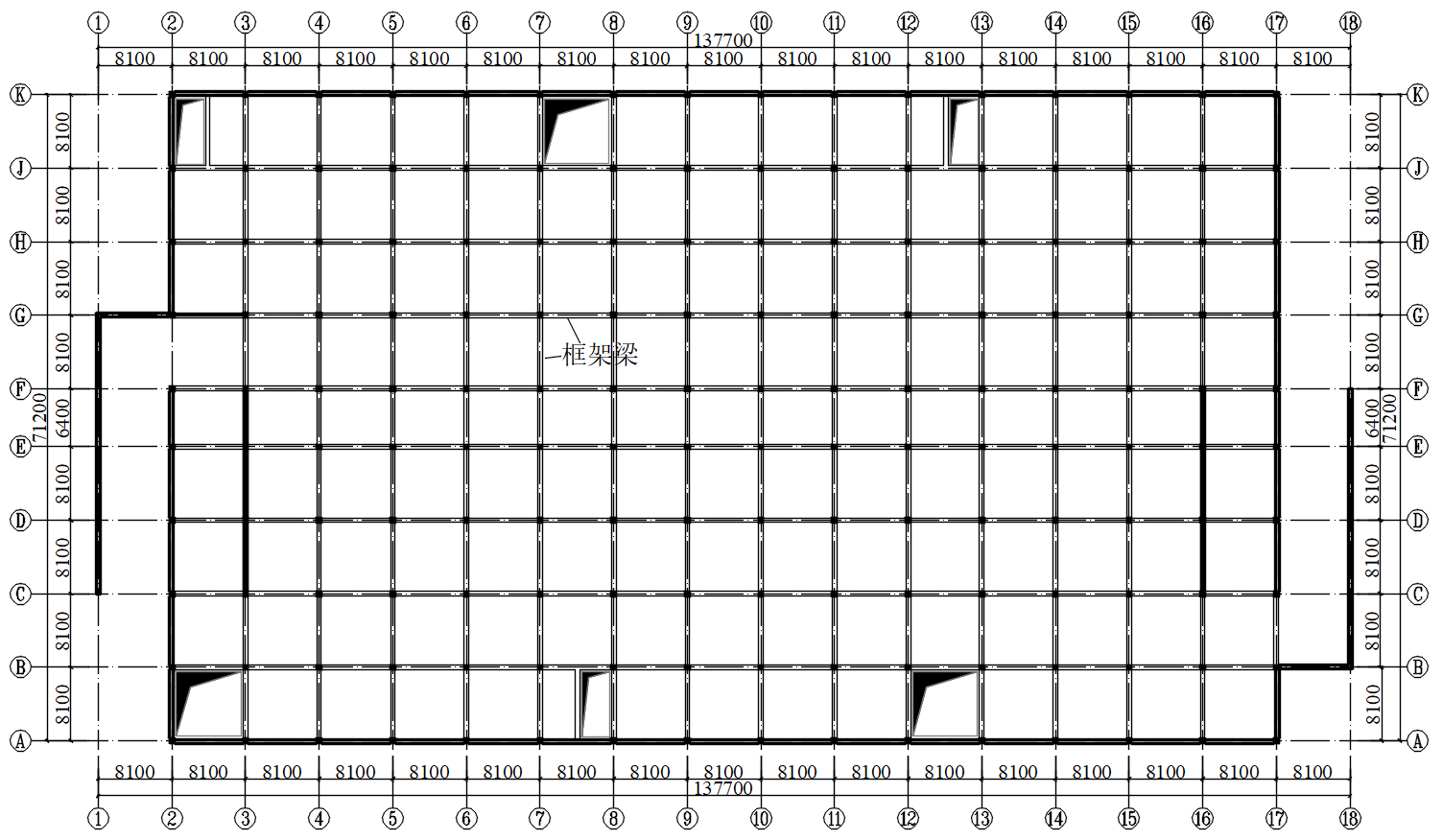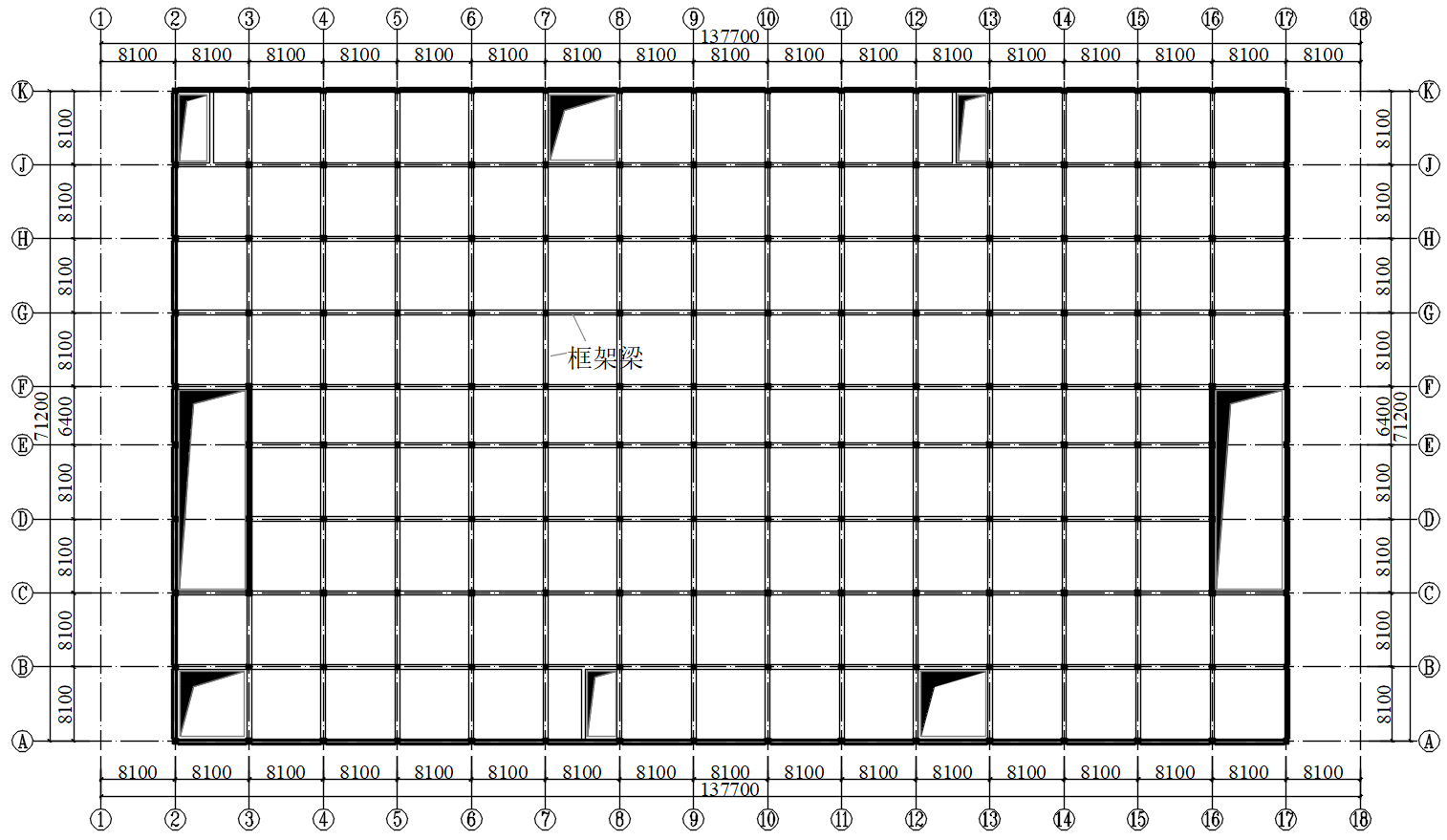“溧水党校”地下车库结构设计毕业论文
2020-04-20 13:47:54
摘 要
随着社会的发展,城市化进程的加快以及私家车的普及,目前,停车难的问题依旧很严峻,由于地上用地紧张以及绿化需求等因素,越来越多的建筑采取在地下设置车库的方式。这样做不仅充分利用了地下空间,还使得主体结构更加稳定。
本设计对溧水党校单建式两层地下结构进行设计,主要进行车库的建筑、结构以及基础设计。建筑设计包括柱网布置、出入口以及竖向设计,结构设计包括顶板、外墙以及梁柱框架设计。其中,顶板采用双向板肋梁楼盖,内力计算采用弹性理论的方法。外墙采用上端铰支、下端嵌固以及上端与下端均为固支两种模型,利用弯矩分配法取包络计算;框架设计需选横向一榀框架进行,利用弯矩分配法计算。基础设计方面,本设计采用筏基,利用抗冲切承载力和抗剪切承载力确定筏板厚度。由于本设计地下水位较高,抗浮难以满足要求,采取抗浮锚杆解决。最后,利用PKPM进行计算并与手算结果进行了对比。
关键词:地下车库 筏形基础 抗浮锚杆 PKPM
Abstract
With the development of society, the acceleration of urbanization and the popularization of private car, the lack of parking lot is a very serious problem at present. Due to the land shortage and the need of green land, more and more buildings adopt the method of underground garage, which not only makes full use of the underground space, but also makes the main structure more stable.
This design task is the underground structure of Lishui CCP School. The structure is a single-built two-story underground parking garage. The project mainly focuses on the garage architectural design, the structural design as well as the foundation design.
Architectural design includes the column grid layout, entrance and exit design and vertical arrangement design. The structure part includes floor-slab design, exterior wall design and the column-beam framework design. The floor-slab is a two-way ribbed slab without secondary beam. It is calculated according to elastic theory. The outer wall adopts two analysis models: (1) fixed lower end plus free-hinge upper end, (2) fixed lower and upper ends; the bending moment distribution method was used to calculate the internal forces and the two models were combined to find out the design internal force. In the design of the column-beam framework, a transverse truss is selected for calculation by using the moment distribution method.
In addition, the task also includes foundation design. Raft foundation is used in this project. The raft thickness is determined by the punching and shearing capacity. Due to the high underground water table in this project, anti-floating bolt is used to meet the requirements. Finally, the calculation results from PKPM and from the above-mentioned method are compared.
Keywords: Underground Garage; Raft Foundation; Anti-floating Bolt; PKPM
目录
摘要 I
Abstract II
目录 III
绪论 1
第一章 工程概况 2
1.1工程概况与工程地质条件 2
1.1.1自然、地理概况 2
1.1.2气象、水文 2
1.1.3气候 2
1.1.4场地工程地质条件岩土体工程地质层的划分 3
1.1.5场地和地基的地震效应 3
1.1.6地基土承载力特征值 3
第二章 地下车库建筑设计 4
2.1地下车库建筑设计 4
2.1.1柱网设计 4
2.1.2平面布置 5
2.1.3竖向设计 6
第三章 地下车库结构设计 8
3.1设计依据 8
3.2顶板设计 8
3.2.1板材料及荷载确定 9
3.2.2板内力及配筋计算 11
3.2.3裂缝验算 19
3.3地下二层顶板设计 23
3.4地下室外墙设计 23
3.4.1侧向土压力计算 23
3.4.2地下室外墙内力计算 26
3.4.3地下室外墙配筋计算 29
3.4.4地下室外墙裂缝验算 31
3.5框架设计 33
3.5.1梁、柱截面尺寸 33
3.5.2荷载计算 33
3.5.3内力计算 38
3.5.4负一层横向框架梁配筋计算 51
3.5.5负二层横向框架梁配筋计算 57
3.5.6横向框架柱配筋计算 61
3.6基础设计 70
3.6.1筏板设计 70
3.6.2抗浮验算 80
3.6.3抗浮锚杆的设计 81
第四章 电算 83
4.1结构建模 83
4.1.1建立模型 83
4.1.2 SATWE分析设计 85
4.1.3基础建模 86
4.2手算与电算结果对比 88
4.2.1板的计算结果对比 88
4.2.2梁、柱的计算结果对比 89
4.2.3筏板的计算结果对比 90
结束语 91
参考文献 92
致谢 93
绪论
由于社会发展以及人口激增等因素导致的交通拥堵、地上用地越来越匮缺、生态失衡的问题日益严峻,充分利用地下的空间,不仅可以解决以上问题,而且地下空间相对于地上空间而言,其抗震性能、隔音效果更加好,且地下开挖具有较强的灵活性,能满足各种各样的需求。
目前,由于私家车的普及,停车难的问题依旧很严峻,由于地上用地紧张以及绿化等等因素,越来越多的建筑采取在地下设置车库的方式,这样做不仅充分利用了地下空间,还使得主体结构更加稳定。
地下室的结构设计具有以下特点:一方面,地下室要解决停车难这一问题,另一方面,地下室在设计时要考虑人防,满足平战结合的要求。地下室设计难度大,专业性强,其设计直接关系到高层建筑的结构合理性、安全性,一旦某一环节出现问题,将造成严重的安全隐患,因此,对于地下室的设计应当十分重视。
本设计以溧水党校地下结构为背景,选取合适的方案对其进行建筑设计以及结构设计,在这一过程中,不仅巩固了本科所学知识,对地下室的设计有了进一步的认识,为以后的工作打下良好的基础,而且开阔了思维,提高了计算机利用的能力以及分析实际事物的能力。
工程概况
1.1工程概况与工程地质条件
1.1.1自然、地理概况
拟建“溧水党校”项目地点位于南京市溧水区珍珠南路与石虎西路交叉处西南侧。
以上是毕业论文大纲或资料介绍,该课题完整毕业论文、开题报告、任务书、程序设计、图纸设计等资料请添加微信获取,微信号:bysjorg。
相关图片展示:
