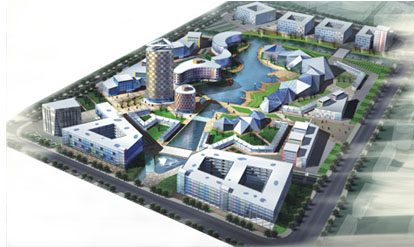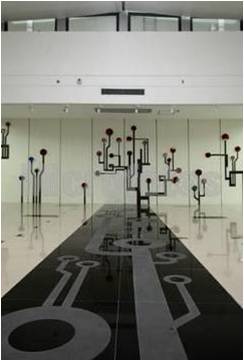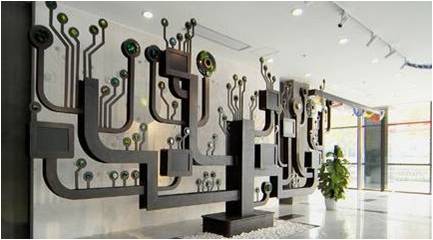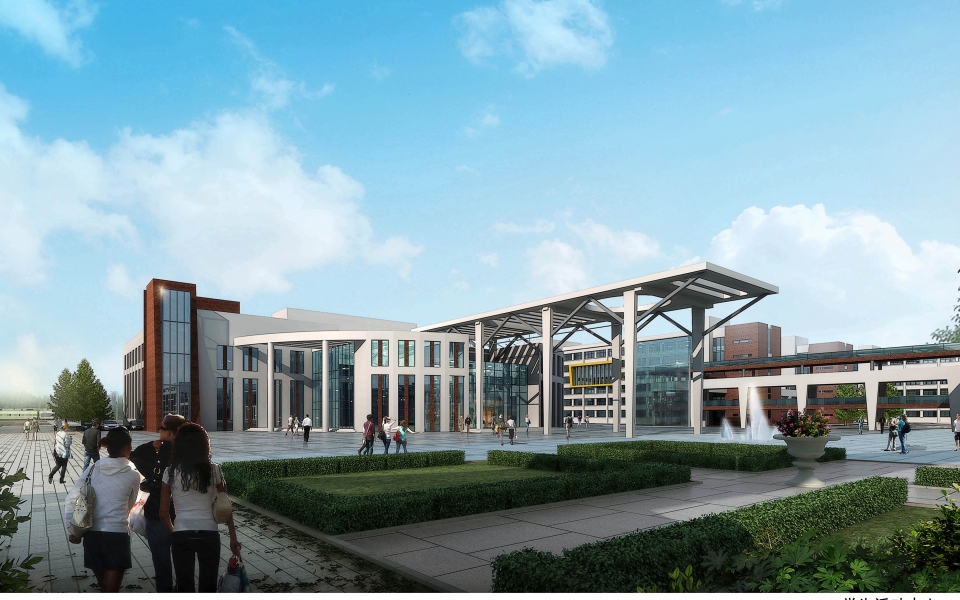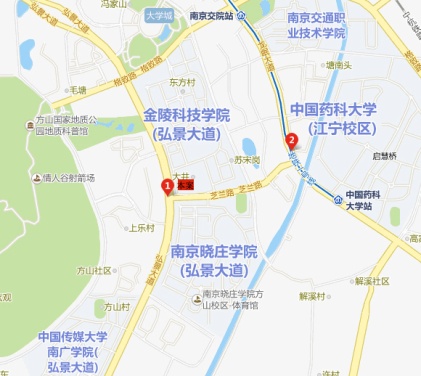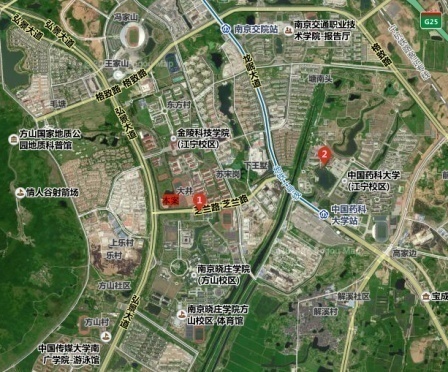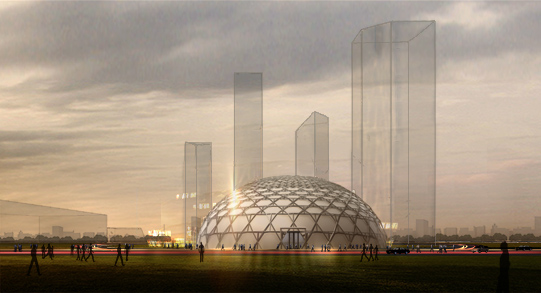Secret Base——江宁大学城文化交流中心毕业论文
2020-04-16 15:48:59
摘 要
现今社会,文化作为第一生产力,极大地影响了综合国力的竞争力度。所以,推动民族文化建设已经成为推动当下社会发展的重要任务。而大学生作为社会青年群体的重要组成部分,必将承载着实现中华民族伟大复兴的重任,对于大学文化建设已成为重中之重。所以,出于对大学文化建设的考虑,本设计提出在南京江宁大学城建造一处“秘密基地”——大学生文化交流空间。
本设计立足于人性化设计角度,对使用者的行为及心理进行分析,适应和满足使用者的多层次需求。在建筑的外观造型方面,以简洁的表现形式来满足人们对空间环境感性与本能的需求,在展现自身新颖特点的同时,能够满足使用者多层次的需求,充分协调人与场所的关系。内部空间的功能布局要求合理,高新数字技术与独特的展示手法相结合,力求营造一个熟悉、亲切的氛围 ,让每个学生在这里都能够充分放松自己,发散思维。整个空间内外结合,充分体现“以人为本”的设计理念,创造出一个专属于大学生文化交流的“基地空间”。
关键词:基地空间;交流中心;文化创意;展示空间设计
Secret Base-Jiangning University City Cultural Exchange Center
Abstract
Today's society, culture as the first productivity, greatly influenced the intensity of competition in comprehensive national strength. Therefore, to promote the construction of national culture has become an important task of promoting the development of contemporary society. And college students as an important part of social groups of young people, will carry the heavy responsibility to achieve the great rejuvenation of the Chinese nation, the cultural construction of university has become a priority. Therefore, out of consideration for construction of university culture, the design proposes the construction of a "Secret Base" a Nanjing Jiangning University City-Students cultural exchange space.
This design is based on user-friendly design point of view, the user's behavior and psychology to analyze, adapt and meet the needs of multi-level user. In terms of architectural appearance, in a concise form of expression to meet the demand for space environment sensibility and instinct, at the same time show their novel features to meet user demand for multi-level, fully coordinated relationship between people and places. Functional layout of the interior space requirements reasonable, high-tech digital technology and unique approach of combining impressions, and strive to create a familiar, friendly atmosphere, so that every student here can fully relax, divergent thinking. The entire space and external integration, fully embody the "people-oriented" design concept, to create a "Base Space" for Students cultural exchange .
Keywords: Space base;Exchange center;Curtural innovation;Interior design
目录
摘 要 I
Abstract II
第一章 绪论 1
1.1研究的目的与意义 1
1.2大学生文化交流空间研究综述 1
1.2.1国外发展现状概述 1
1.2.2国内发展概述 3
第二章 大学生文化交流空间概况 5
2.1大学生文化交流空间的产生 5
2.2大学生文化交流空间的设计原则 5
2.3大学生文化交流空间的设计特征 6
第三章 大学生文化交流空间设计分析 8
3.1基地介绍 8
3.2设计思想 8
3.3建筑外观设计 9
3.4.建筑内部设计 9
3.4.1第一层功能分区及人流线介绍 10
3.4.2第二层功能分区及人流线介绍 10
3.4.3第三层功能分区及人流线介绍 11
3.4.材料及颜色分析 12
第四章 结论与展望 14
4.1结论 14
4.2展望 14
参考文献 16
致谢 18
- 绪论
1.1研究的目的与意义
随着如今社会的不断发展与进步,“文化”俨然已经逐渐在社会发展工程中产生着举重若轻的作用。在如今全球化的影响下,必须要贯彻落实社会主义发展方向,努力提升国家文化竞争力,达到保障人民基本文化权益的要求。而大学生作为国家文化建设的生力军,有着较高的知识文化,敏锐的社会感受力,是推进当前社会文化发展的主力。
对于我国大学文化建设的重任,大学生应是义不容辞,更是肩负着实现中华民族伟大复兴的重任。这种情况下,在对于大学生文化素质培养方面,大学生文化交流空间通过对使用者多层次需求的考虑,合理设计各种类型的功能空间,并进行规划布局,充分满足使用者需求。这些与大学城文化建设高密度结合的“硅地”,成为了社会先进文化诞生的孵化基地,能够推动整个社会的进步。
1.2大学城文化交流空间研究综述
以上是毕业论文大纲或资料介绍,该课题完整毕业论文、开题报告、任务书、程序设计、图纸设计等资料请添加微信获取,微信号:bysjorg。
相关图片展示:
