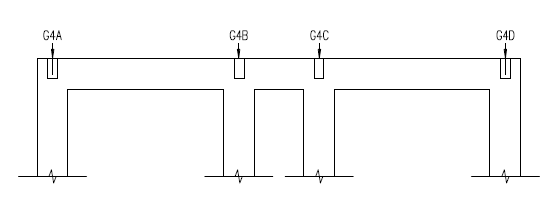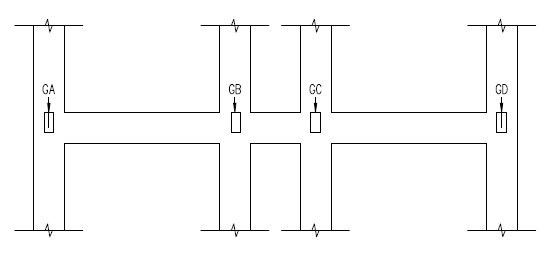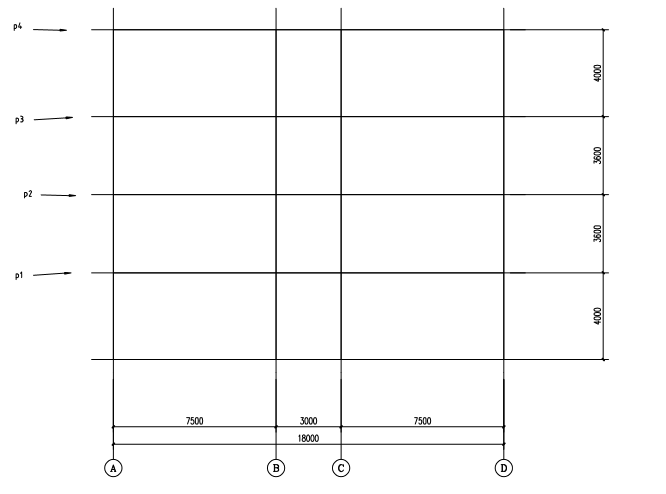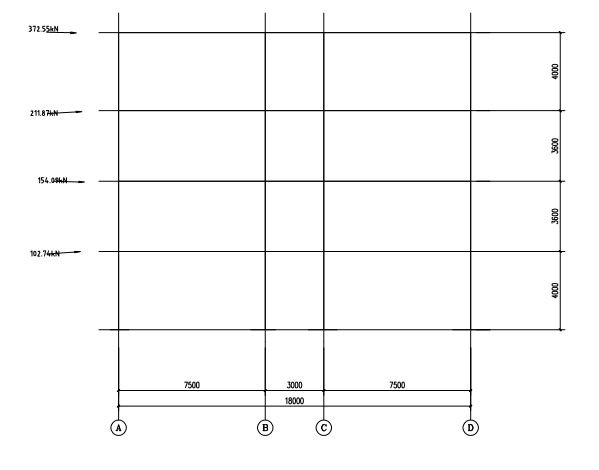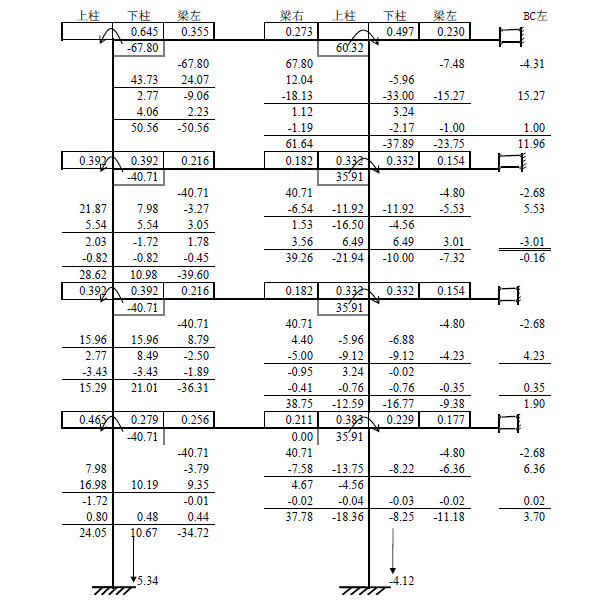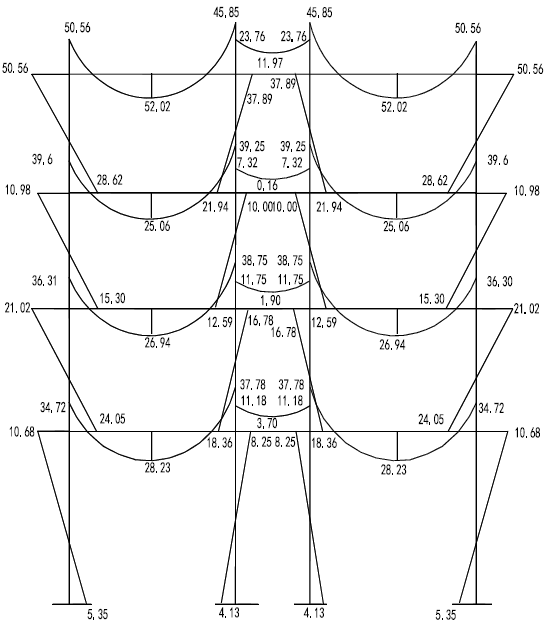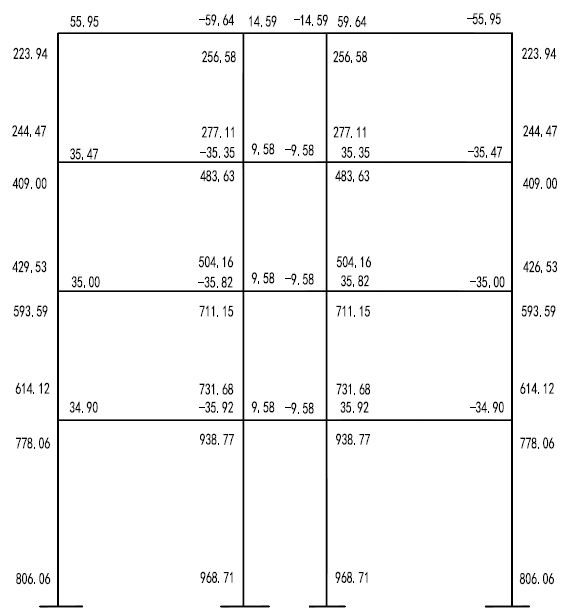淮安某电子产业园C区4号办公楼设计毕业论文
2020-04-16 15:36:47
摘 要
本次毕业设计题目为淮安某电子产业园C区4号办公楼设计。建筑面积约为3024,采用框架承重结构,主体结构层数为4层,首层层高为4m,其余层高均为3.6m。设计使用年限为50年,抗震设防烈度为7度。
本计算书主要以5轴线横向框架为例进行计算。在确定框架布局之后,先计算了恒载,活载作用下的内力,然后用弯矩分配法进行内力分配,求出在竖向荷载作用下的结构内力(弯矩、剪力、轴力);而水平地震作用和风荷载作用下的框架内力则通过D值法求出。接着通过内力组合找出最不利内力组合进行计算配筋并绘图。此外,计算书中还进行了基础设计和楼梯的设计。在楼梯设计中,完成了楼段板,平台板,楼段梁等结构的内力和配筋计算及施工图绘制。
关键词:框架,弯矩分配法,D值法,内力组合,配筋
Design of an electronic industrial park office building in Huaian
Abstract
The title of this graduation design of office building NO.4. In an electronic industrial zone in Huai’an. The architectural area of this building is about 3024 square meters , with 4 floors above ground . The story height of the first is 4meters,and the others are 3.6meters,The design of engineering structures is frame structure. Design life for this building is 50 years and the intensity of earthquake resistance of buildings is 7.
This calculation sheet focuses on Axis 5 when do structural. After determining the frame layout,it firstly did dead load and live load calculation. Then it used moment distribution method to calculate the structural internal force under the vertical load (bending moment, shear forces,axial force).While the calculation of the framework of internal forces under earthquake and wind load was through the combination to do reinforcement calculation. What’ s more ,this calculation sheet did foundation design and stairway beams component and the reinforcement of ladder,platform boards and stairway beams component and the reinforcement of internal forces calculation and construction mapping.
Key words: frames,moment distribution method,D-value method, internal force combination, reinforcement
目录
第一章 结构选型与布置 5
1.1工程概况及设计资料 5
二.确认计算简图 6
2.1 确认计算简图 6
2.2梁、柱截面尺寸 7
2.3材料强度等级 8
2.4 荷载计算 8
第三章 框架内力计算 20
3.1.恒载作用下的框架内力 20
3.2活载作用下的框架内力 29
3.3风载作用下内力计算 44
3.4地震作用下横向框架梁的内力计算 48
第四章 框架内利组合 56
第五章 框架梁、柱截面设计 64
第六章 楼梯结构计算设计 70
6.1梯段板计算 70
6.2休息平台板计算 71
6.3梯段梁TL1计算 71
第七章 现浇楼面板设计 72
7.1跨中最大弯矩 73
7.2求支座中点最大弯矩 74
7.3A区格 75
7.4 B区格 76
第八章 基础设计 77
8.1荷载计算 77
8.2确定基础底面积 78
8.3地基变形验算 81
8.4基础结构设计(混凝土选用C30) 81
第九章 PKPM软件在框架结构设计中的应用……………………………………………81
9.1软件分析结果与手算结果比较……………………………………………………..82
致谢………………………………………………………………………………………………………………..94
参考文献………………………………………………………………………………………………………..95
第一章 结构选型与布置
1.1工程概况及设计资料
本课题名称:淮安某电子产业园C区4号办公楼设计
根据建筑方案图,本工程结构为四层钢筋混凝土框架,建筑面积约3024 ,建筑一层平面图,南立面、左立面及剖面图如附图所示,其他条件如下:
1.气象资料
- 基本风压值:W0=0.35 kN/m2
- 基本雪压值:S0=0.35 kN/m2
2.工程地质资料
- 本工程场地比较平坦,废除建筑已拆除,场地平整够室外绝对标高16.8m
- 根据地质钻探,该场地天然地面下厚0.8m~1.2m为杂填土,其下为黏土层,黄褐色、可塑,厚8m,承载力标准值,压缩模量,下面为岩层。
- 建议以黏土层作为持力层,采用浅基础。
- 地下水位在天然地面下2.5米处,无侵蚀性。
3.抗震设设防烈度:七度。
4.荷载资料:
- 办公楼楼面活荷载,查《建筑结构荷载规范》(GB50009-2012),办公楼 楼面活载标准值为走廊楼面活载标准值为,楼梯楼面活载标准值为;
- 不上人屋面:活载标准值为;
- 屋面构造:
40厚细石混凝土
2厚SBS改性沥青卷材防水层
以上是毕业论文大纲或资料介绍,该课题完整毕业论文、开题报告、任务书、程序设计、图纸设计等资料请添加微信获取,微信号:bysjorg。
相关图片展示:
