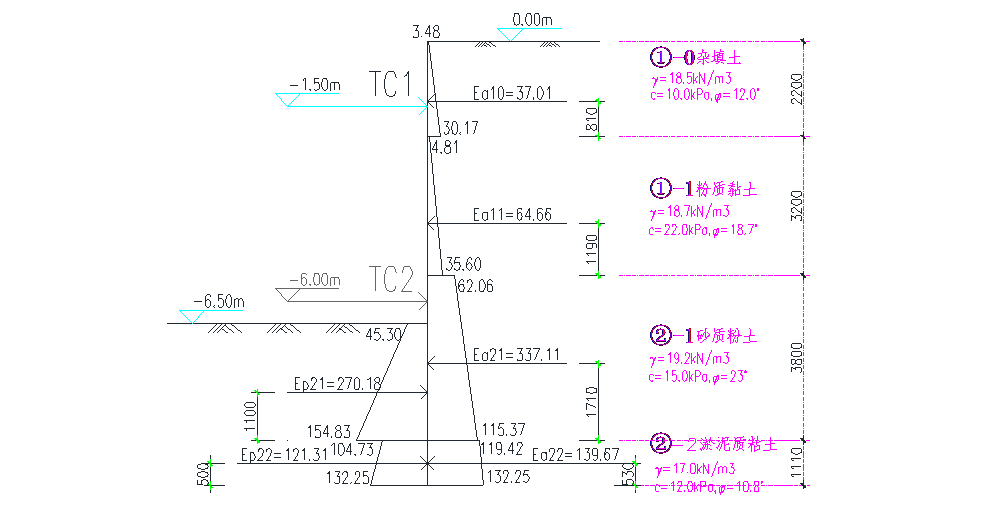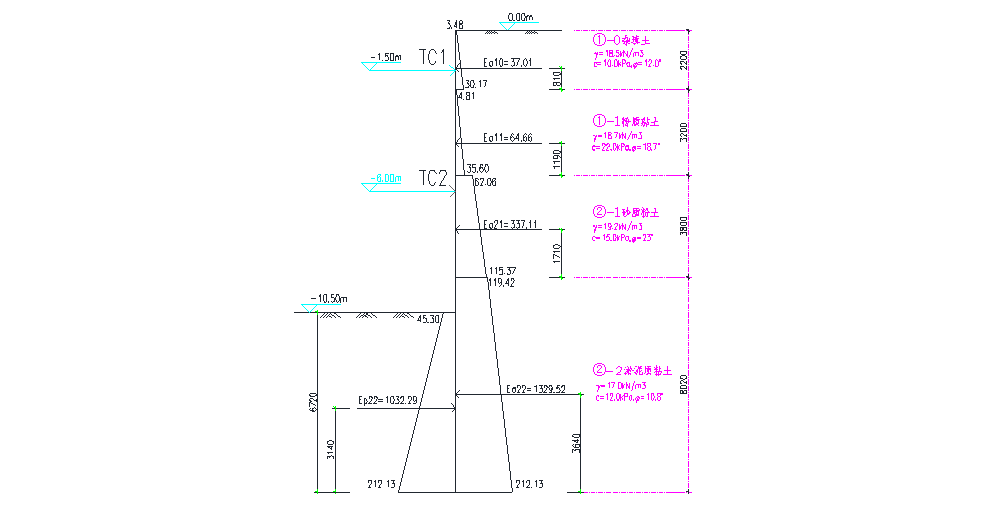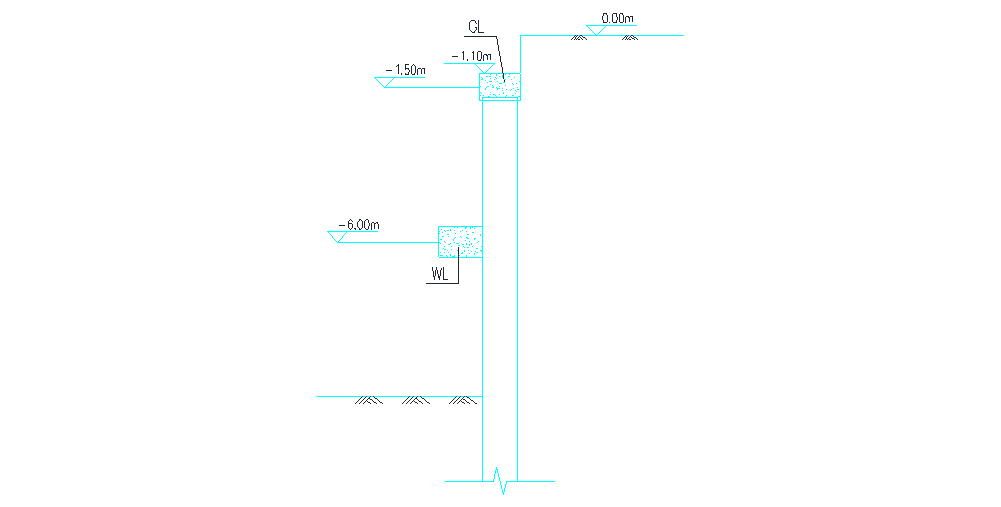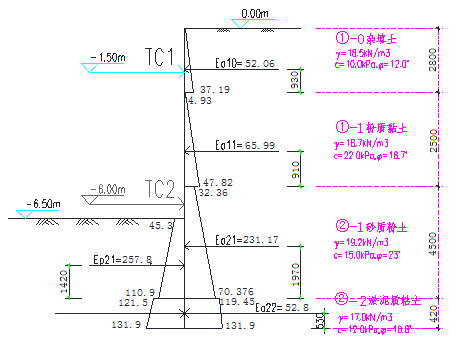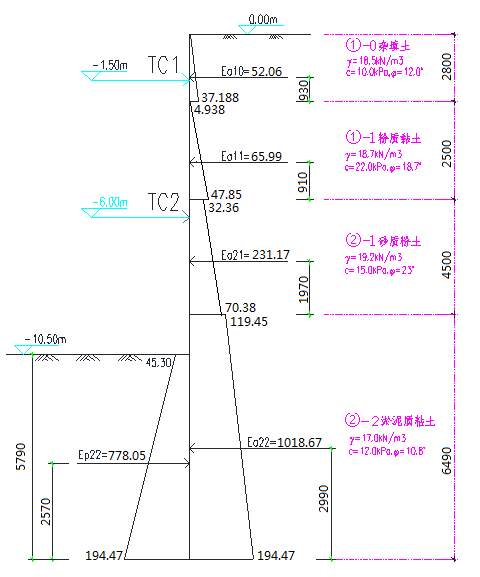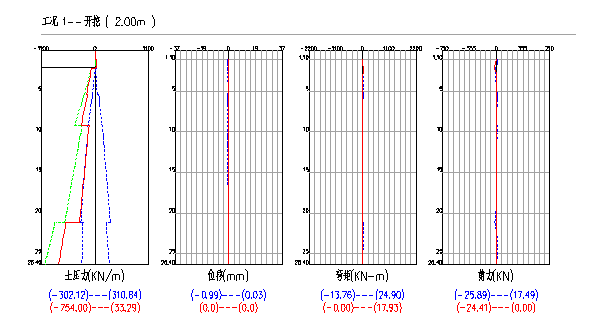省地质资料中心北楼基坑支护设计毕业论文
2020-07-09 20:29:48
摘 要
浙江省地质资料中心位于杭州市萧山区北干街道,南至山阴路,西至金山路,冬至进水河,北靠中国人民银行萧山支行。本工程正负零相对于国家85黄海高程6.600m,现场按设计要求场地平整后,北楼场地标高为6.600m,相对高程为0.000。基坑呈长方形,北楼南北向98.5m,南侧宽约39.1m,北侧宽约62.03m,周长为311.7米,开挖面积约5000㎡。
考虑基坑周边环境对支护结构变形的敏感性,本着“安全可靠,经济合理,技术可行,施工方便”的原则,基坑采用钻孔灌注桩 两道内支撑 水泥土搅拌桩止水帷幕的围护结构;内支撑系统水平向采用两道均为对撑、角撑结合的支撑体系,竖向采用临时钢立柱及柱下钻孔灌注桩作为水平支撑系统的竖向支承构件。
为了综合分析不同工况下支护结构的内力和变形情况,除手算外,还使用理正软件设计研究院授权的深基坑软件对基坑进行单元计算,使得设计更加合理与精确。
关键词: 基坑 支护结构设计 排桩支护 内支撑 单元计算
Design of Foundation Pit Support in North Building of Provincial Geological Data Center
Abstract
The Zhejiang Provincial Geological Data Center is located in Beigan Street, Xiaoshan District, Hangzhou, south to Shanyin Road, west to Jinshan Road, in the winter solstice into the river, and north to the Xiaoshan Branch of the People's Bank of China. The foundation pit of this project is composed of two parts: the South Building Foundation Pit and the North Building Foundation Pit. The zero plus or minus zero is relative to the national 85 Yellow Sea elevation of 6.600m. After the site is leveled according to the design requirements, the site of the North Building is 6.000m and the relative elevation is -0.600. The foundation pit is rectangular. The north building is 98.5m north-south, the south side is about 39.1m wide, the north side is about 62.03m wide, the north building is 311.7m long, and the excavation area is about 5000㎡.
Considering the environent around foundation to support structural deformation sensitivi-y, in a "safe,reliable, economical,technically feasible,to facilitate construction" principle.The Fou-ndation pit bored cement mixing pile waterproof curtain envelope structure,internal support system level to use two are on hold.The use of tem-porary vertical steel columns and column bored as the horizontal support system vertical support member.
For the sake of the comprehensive analysis of bracing's force and distortion in different cases, besides calculate by hand, using the soft FSPW authorized by Lizheng Soft Design Institute to put up cell calculate and overall calculate.
KeyWords: excavation project; supporting structure design; row pilesInternal support; Unit calculation
目录
摘 要 Ⅰ
Abstract Ⅱ
第一章 设计方案综合说明 1
1.1概况 1
1.1.1 基本概况 1
1.1.2 项目概况 1
1.1.3工程地质概要 1
1.1.4 水文地质条件 2
1.1.5 基坑支护设计参数 2
1.1.6场地周边环境 3
1.2设计总说明 3
1.2.1 设计依据 3
1.2.2 设计原则 4
1.2.3支护设计方案 5
1.2.4 计算工况 6
1.2.5 主要计算结果 7
1.2.6 设计成果 7
1.3 基坑的监测 8
第二章 支护桩结构设计计算 9
2.1 设计计算 9
2.1.1 计算区段的划分 9
2.1.2 土压力系数计算 9
2.1.3 土压力计算 10
2.2 ABCDEF段支护结构计算 11
2.2.1 第一层支撑轴力 计算 12
计算 12
2.2.2 第二层支撑轴力 计算 14
计算 14
2.2.3 嵌固深度及桩长计算 16
2.2.4 抗倾覆稳定性验算 17
2.2.5桩体内最大弯矩计算 19
2.2.6支撑拆除验算 19
2.3 FGA段支护结构计算 20
2.2.1 第一层支撑轴力 计算 21
计算 21
2.2.2 第二层支撑轴力 计算 21
计算 21
2.2.3 嵌固深度及桩长计算 24
2.2.4 抗倾覆稳定性验算 26
2.2.5桩体内最大弯矩计算 28
2.2.6支撑拆除验算 29
2.5 支护桩配筋 30
第三章 支撑结构设计计算 32
3.1 冠梁、围檩计算 32
3.1.1 冠梁设计 32
3.1.2 围檩设计 33
3.2 钢筋混凝土支撑设计计算 34
3.2.1 第一道支撑计算 35
3.2.2 第二道支撑计算 39
3.3 立柱及立柱桩设计计算 43
3.3.1 立柱计算 43
3.3.2 立柱桩验算 44
第四章 基坑降水止水设计 46
4.1基坑止水帷幕设计 46
4.2降水设计 46
第五章 施工要求及监测方案 46
5.1 基坑施工说明 48
5.1.1 建筑材料 48
5.1.2 钻孔灌注桩施工要求 48
5.1.3 双轴搅桩施工要求 49
5.1.4 支撑系统施工要求 50
5.1.5 立柱、立柱桩施工要求 50
5.1.6 质量检测要求 51
5.2 土方开挖与降水 51
5.2.1 土方开挖 51
5.2.2 降排水 52
5.2.3 应急措施 52
5.3 基坑支护监测方案 53
5.3.1 技术要求 53
5.3.2 监测内容 54
5.3.3 观测要求 54
5.3.4 监测的控制要求 55
4.3.5 应急措施 56
5.4 其它 56
第六章 电算结果 57
6.1 ABCDEF段支护结构计算 57
6.2 FGA段支护结构计算 69
结 束 语 82
参考文献 83
致 谢 84
第一章 设计方案综合说明
1.1概况
1.1.1 基本概况
- 项目名称:省地质资料中心北楼基坑支护设计
- 项目位置:杭州市萧山区北干街道
- 业主:省地质资料中心
1.1.2 项目概况
- 主体建筑:21层商务大楼
(2)结构类型:框架-剪力墙结构
(3)地下设置:两层地下室
相关图片展示:
