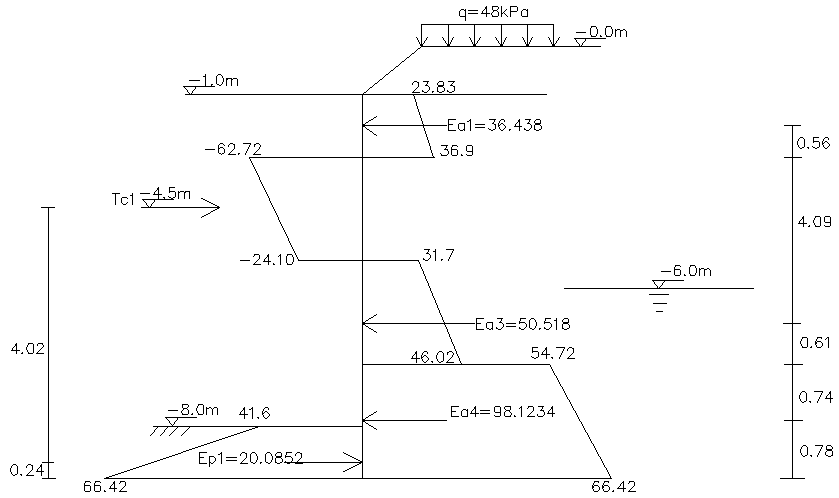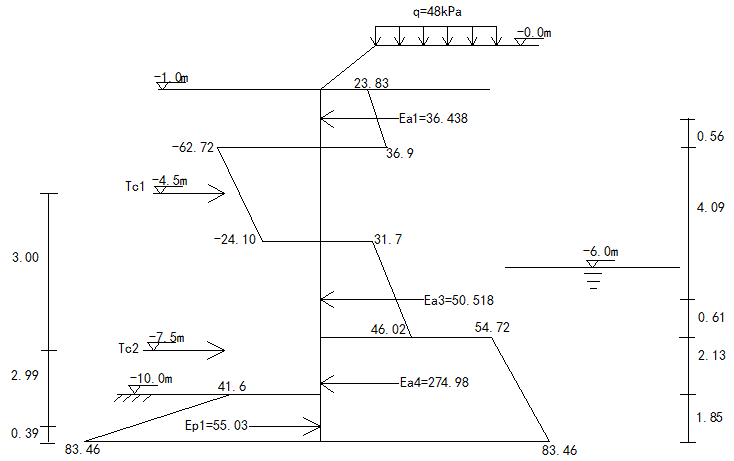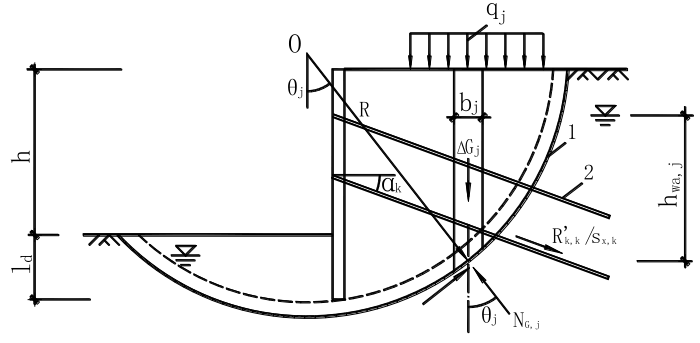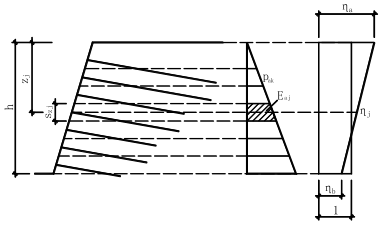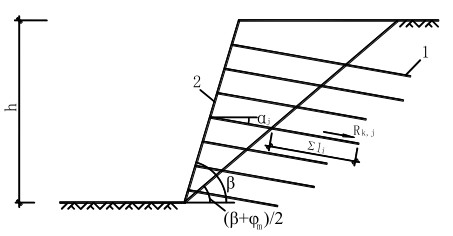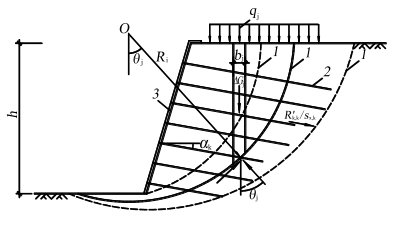常州纺仪厂项目深基坑支护设计毕业论文
2020-07-08 21:50:11
摘 要
常州纺仪厂项目位于常州市劳动西路以南,晋陵南路以东,规划清凉西路以北,规划总用地面积约2.78万平方米,总建筑面积约10.7万平方米,主要建筑物包括4幢高层、2层裙房商业、2幢2层商铺、1幢4层商业和2层纯地下室,基坑面积约21100m2,周长约573m,挖深10.0m左右。
拟建场地地貌单元属长江冲积平原,场地基坑设计计算深度范围内土层有粘性土、粉土和粉细砂。地下水为上层滞水和承压水。
综合考察现场周边环境及场地岩土层性质、水文地质等条件,本着"安全可靠,经济合理,技术可行,方便施工"的原则,支护结构形式:在有放坡空间的地段且周围无重要建(构)筑物、地下管线的情况下,采用放坡+土钉;靠近原有居民楼、办公楼、道路等不具备有效放坡空间的地段,采用排桩+锚索。降水形式:上层滞水采取集水抽排措施,在支护结构外设截水沟,坑内设集水井抽排;承压水采取管井降水。
为了综合分析不同工况下支护结构的内力和变形情况,除手算外,还使用理正软件设计研究院授权的深基坑软件对基坑进行单元计算,使得设计更加合理与精确。
关键词: 支护结构设计 锚索支护 土钉墙支护 管井降水
Design of deep foundation pit support in Changzhou textile plant
Abstract
The project of Changzhou textile mill is located in the south of labor West Road in Changzhou, east of Jinling South Road, planning for the north of the cool West Road, planning a total area of about 27 thousand and 800 square meters, with a total building area of about 107 thousand square meters. The main buildings include 4 high-rise buildings, 2 storey podium commerce, 2 2-storey shops, 1 4-storey commercial and 2 storey pure basement.It is about 21100m2, with a circumference of about 573m and a depth of about 10.0m.
The geomorphic unit of the proposed site belongs to the alluvial plain of the Changjiang River. The depth of the foundation pit is calculated to include clayey soil, silt and fine silty sand. The groundwater is the upper layer of stagnant water and the pressure water.
Comprehensive inspection of the surrounding environment and the properties of rock and soil layer, hydrogeology and other conditions, in line with the principle of "safe and reliable, economical and reasonable, feasible and convenient for construction", the form of supporting structure: in the case where there is no important building (structure) or underground pipeline around the space where there is a slope, the slope and soil nailing is adopted; Near the existing residential buildings, office buildings, roads and other areas that do not have effective slope space, piles and anchor cables are used. In the form of precipitation, water collecting and drainage measures are adopted in the upper layer of water, the cut-off ditch is set outside the supporting structure, and the drainage well is set in the pit, and the pressure water adopts the pipe well precipitation.
In order to analyze the internal force and deformation of the supporting structure under different working conditions, in addition to hand calculation, the deep foundation pit software authorized by the Institute of logical design is used to calculate the foundation pit, which makes the design more reasonable and accurate.
Key words: Design of support structure ;Anchor cable support ;soil nailing ;
Pipe well precipitation
目录
摘 要 I
Abstract II
第一章 设计方案综合说明 1
1.1概况 1
1.1.1 基本概况 1
1.1.2 项目概况 1
1.1.3 场地周边环境 1
1.1.4工程地质条件 1
1.1.5 水文地质条件 2
1.1.6 基坑支护设计参数 3
1.2设计总说明 3
1.2.1 设计依据 3
1.2.2 设计原则 4
1.2.3 设计区段 4
1.2.4 设计方案 5
1.3 基坑的监测 5
第二章 AB区段支护结构设计计算 6
2.1 设计计算 6
2.1.1土压力系数计算 6
2.1.2 土压力计算 6
2.2 AB段支护结构计算 7
2.2.1 第一层支撑轴力TC1计算 8
2.2.2 第二层支撑轴力TC2计算 10
2.2.3 嵌固深度及桩长计算 11
2.2.4 抗倾覆稳定性验算 13
2.2.5桩体内最大弯矩计算 13
2.3 支护桩配筋 16
第三章 AB区段锚索结构设计计算 18
3.1 冠梁、围檩计算 18
3.1.1 冠梁设计 18
3.1.2 第一道围檩设计 19
3.1.3 第二道围檩设计 20
3.2 锚索设计计算 21
3.2.1 第一层锚索设计 21
3.2.2 第二层锚索设计 23
3.3 稳定性验算 24
3.3.1 计算方法 24
3.3.2 计算结果 26
第四章 其余各区段土钉墙结构设计计算 27
4.1 土钉墙设计计算方法 27
4.1.1 土钉设计 27
4.1.2 土钉内力计算 27
4.1.3 土钉选筋 30
4.1.4 整体滑动稳定性验算 31
4.2 BC段支护结构设计计算 32
4.2.1 土钉设计 33
4.2.2 土钉内力计算 33
4.2.3 整体稳定性计算 34
4.3 CD段支护结构设计计算 34
4.3.1 土钉设计 34
4.3.2 土钉内力计算 34
4.3.3 整体稳定性计算 35
4.4 DD1段支护结构设计计算 36
4.4.1 土钉设计 36
4.4.2 土钉内力计算 36
4.4.3 整体稳定性计算 37
4.5 D1E段支护结构设计计算 37
4.5.1 土钉设计 38
4.5.2 土钉内力计算 38
4.5.3 整体稳定性计算 39
4.6 EE1段支护结构设计计算 39
4.6.1 土钉设计 39
4.6.2 土钉内力计算 40
4.6.3 整体稳定性计算 40
4.7 E1E2段支护结构设计 41
4.7.1 土钉设计 41
4.7.2 土钉内力计算 41
4.7.3 整体稳定性计算 42
4.8 E2A段支护结构设计计算 43
4.8.1 土钉设计 43
4.8.2 土钉内力计算 43
4.8.3 整体稳定性计算 44
第五章 基坑降水设计 45
5.1基坑降水设计 45
第六章 施工要求及监测方案 47
6.1 施工技术要求 47
6.1.1 喷射混凝土施工技术要求 47
6.1.2 土钉施工要求 47
6.1.3 竖向锚管桩施工要求 48
6.1.4 旋挖灌注桩施工要求 48
6.1.5 旋喷锚索施工 49
6.1.6 支撑、圈梁体系施工要求 50
6.1.7 钢筋工程施工要求 50
6.1.8 土方开挖施工要求 50
6.1.9 基坑降水排水施工要求 51
6.2 应急措施 51
6.3 基坑开挖监测方案 52
6.3.1 监测要求 52
6.3.2 监测内容 52
6.3.3 监测频率 53
6.3.4 仪器设备及精度要求 53
6.3.5 监测的控制要求 53
6.3.6 其他要求 53
第七章 电算结果 55
7.1 AB段支护结构计算 55
7.2 BC段支护结构计算 71
7.3 CD段支护结构计算 76
7.4 DD1段支护结构计算 81
7.5 D1E段支护结构计算 87
7.6 EE1段支护结构计算 92
7.7 E1E2段支护结构计算 98
7.8 E2A段支护结构计算 103
结 束 语 110
参考文献 111
致 谢 112
第一章 设计方案综合说明
1.1概况
1.1.1 基本概况
1. 项目名称:常州纺仪厂项目深基坑支护设计
2. 项目位置:江苏省常州市劳动西路以南,晋陵南路以东,规划清凉西路以北
1.1.2 项目概况
3. 主体建筑:4幢高层、2层裙房商业、2幢2层商铺(局部3层)、1幢4层商业
4. 结构类型:除住宅楼为剪力墙结构其余都为框架结构
相关图片展示:
