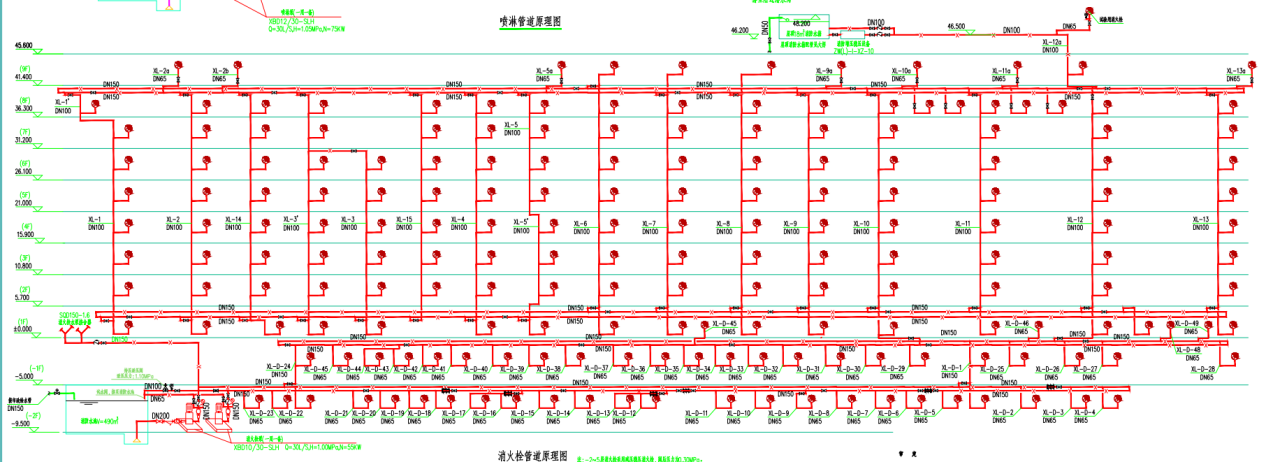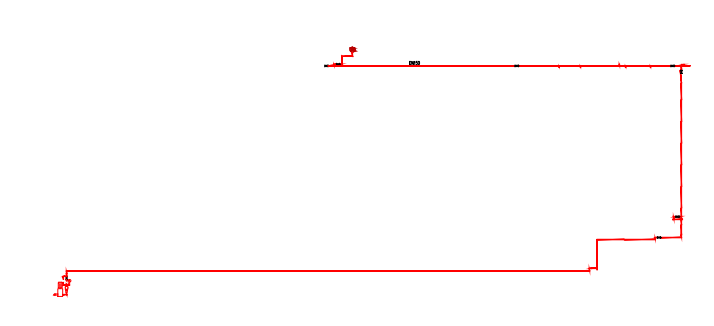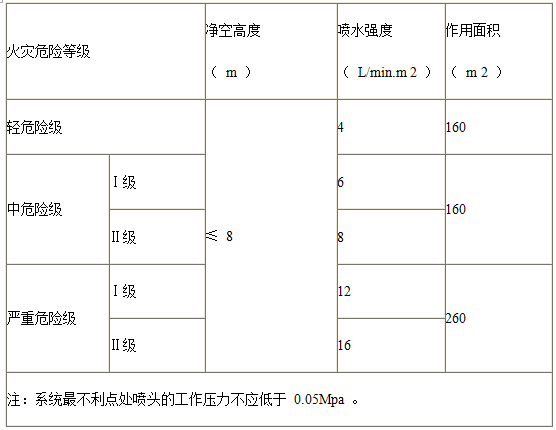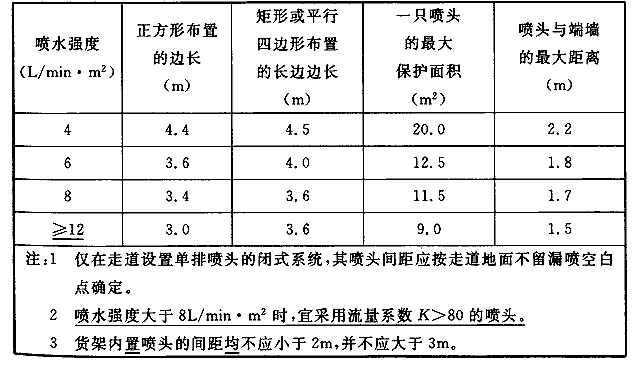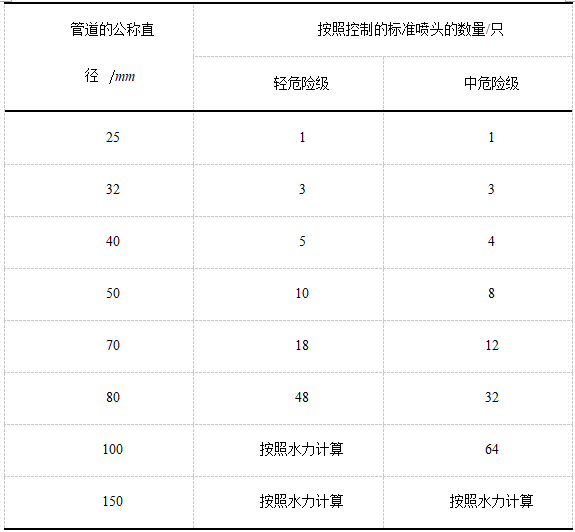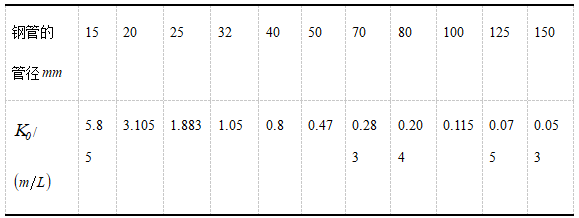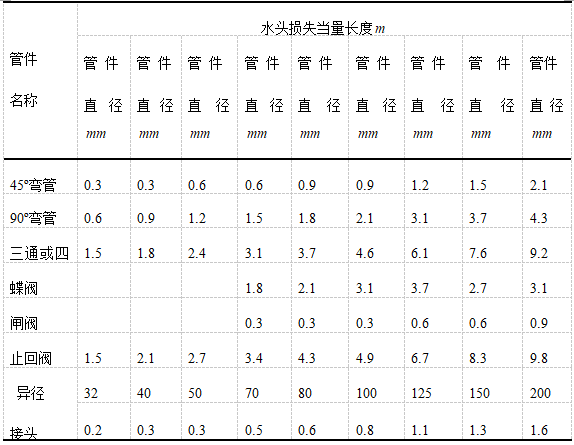某多层办公楼消防水系统设计毕业论文
2020-07-14 22:02:58
摘 要
如今办公楼、商场,高度越来越高,功能越来越多,人员越来越集中。高层建筑一旦失火,不仅人员难以逃出,消防部队也难以救援。消火栓和自动喷淋系统,是消防系统中最基础的部分。在本设计结合相关规范,从实际出发,对此九层商场进行了消防水系统的重新设计。设计对象为建筑的主体部分,从一层到九层的整个办公区域。主要设计了两个系统,一个是室内的消火栓系统,另一个是室内的自动化喷水及灭火系统。自动喷水灭火系统能在出现火情时第一时间加以控制,并且发出警报。室内消火栓系统是能够进一步控制火情。这两个系统对于高层建筑的消防安全有着不可忽视的作用。在进行设计时,要考虑多层建筑高差带来的压力差,管道布置和管径选择要满足多个条件的要求,尽量在设计上做到本质安全,并且留有适合的余量。
关键词:安全、消防栓、自动喷淋系统。
Abstract
Today, office buildings and shopping malls are becoming more and more high-level, with more and more functions, and more and more personnel are concentrated. Once a high-rise building catches fire, not only is it difficult for people to escape, but it is also difficult for fire fighting forces to rescue them. Fire hydrants and sprinkler systems are the most basic part of a fire protection system. In this design, combined with relevant regulations, starting from the actual situation, this nine-storey shopping mall redesigned the fire-fighting water system. The design object is the main part of the building, from the first floor to the entire office area on the 9th floor. Two systems were designed, one is an indoor fire hydrant system, and the other is an indoor automated water spray and fire extinguishing system. Automatic sprinkler systems can be controlled at the first time when a fire occurs and an alarm is issued. The indoor fire hydrant system is able to further control the fire. These two systems have a significant role in the fire safety of high-rise buildings. When designing, the pressure difference brought about by the height difference of multi-story building should be considered. The piping layout and pipe diameter selection must meet the requirements of multiple conditions, and as far as possible design is intrinsically safe, and there is a suitable margin.
Keywords: safety, fire hydrant, automatic sprinkler system.
摘要 2
Abstract 3
1.1 选题背景 6
1.2 设计内容 6
1.3 设计系统的作用 6
1.4 尖端研究方向 7
1.4.1国内研究现状 7
1.4.2国外研究现状 7
2.1 设计步骤 7
2.2 消火栓系统设计 8
2.2.1消火栓的供水 8
2.2.2 消火栓、水带及水枪的使用型号 8
2.2.3 消防水枪的充实水柱高度 9
2.2.4 水枪设计压力和流量 9
2.2.5 消火栓系统的消防用水量 11
2.2.6 管网布置 12
2.2.7 管径计算 12
2.2.8 给水系统的水力计算 13
2.3 消防水泵选型计算 15
2.4 减压稳压型消火栓设置 16
2.5 消防水箱容量及设置高度 16
2.5.1 消防水箱 16
2.5.2 消防水池的容量 17
2.5.3 水泵接合器的设置 17
3.1 设计程序 17
3.2 自动喷水灭火系统设计 18
3.2.1 确定设计参数 18
3.2.2 喷头保护面积以及形状 19
3.2.3 最不利作用面积内喷头数 20
3.2.4 计算管径 20
3.2.5 管道水头损失的计算方法 21
3.2.6 消防水泵选型条件 23
3.2.7 系统设计流量 23
3.2.8 计算水箱高度 23
3.3 设计详细计算过程 24
3.3.1 确定基本设计参数 24
3.3.2 选择喷头 24
3.3.3 选取作用面积 24
3.3.4 作用面积水力计算 25
3.3.5 校核喷水强度 26
3.4 水泵的选型 27
3.4.1 计算水泵扬程 27
3.4.2 选择水泵 27
3.5 减压设计 28
3.5 设置消防水箱 28
3.5.1 消防水箱位置 28
3.5.2 稳压泵选型 28
3.6 消防水箱、水池的容量 29
3.7 气压罐设置 29
3.8 设置水泵接合器 30
总结 31
参考文献 32
第一章 绪论
1.1 选题背景
高层建筑土地利用率高,人口会更加集中,而相关的管路、电线、基础设施、道路也会很集中。集中意味着能够节省很多时间、空间上的成本。可以预见未来高层建筑将会越来越多。高层建筑有着诸多优点的同时,也有着不少消防隐患。
公共高层建筑有许多电缆井、管道井、电梯井,可能会造成烟囱效应。建筑中装修材料有很多可燃材料,也会助长火灾的发生和蔓延。公共高层建筑人员集中,在火灾中不可能使用电梯,只靠楼梯疏散难度会很大。高层起火,对消防救援的设备要求较高,有的高度甚至超过了消防车和设备的救火范畴。
相关图片展示:
