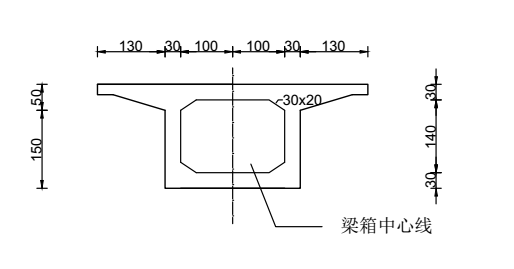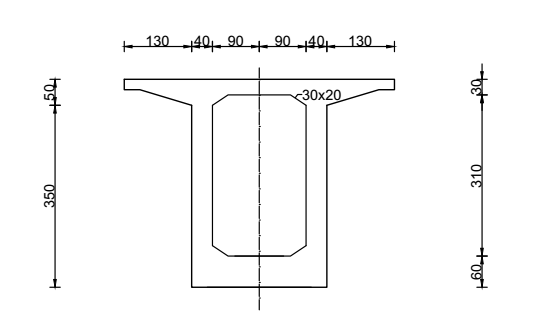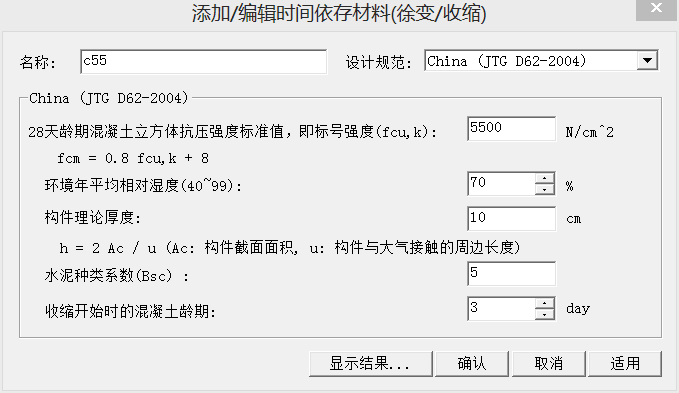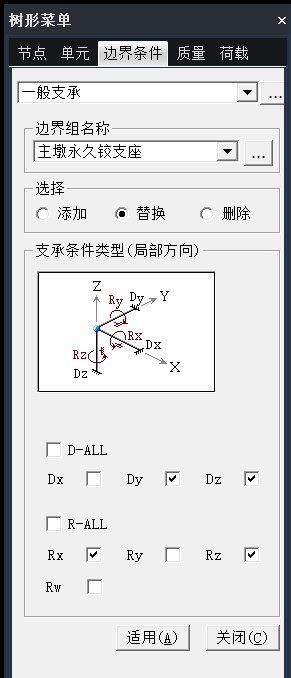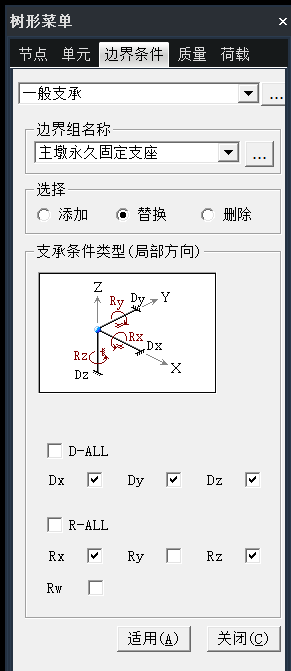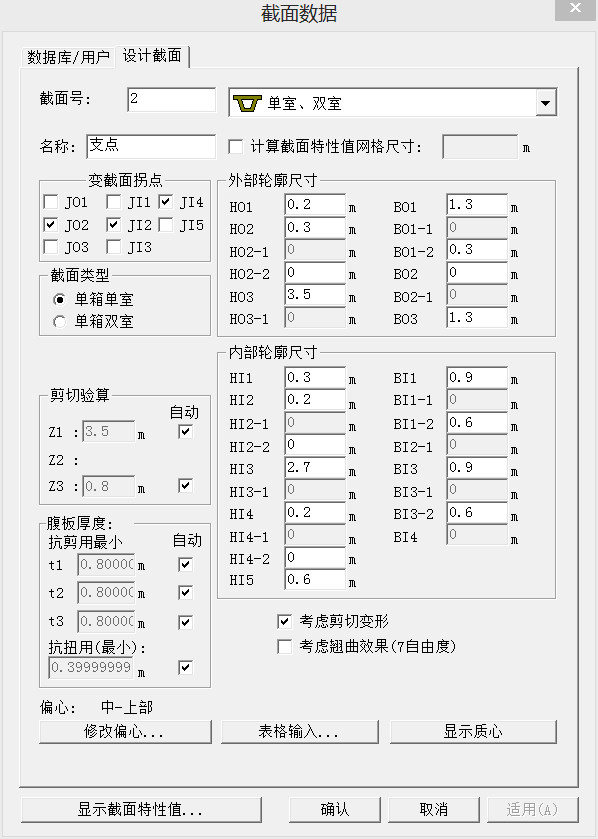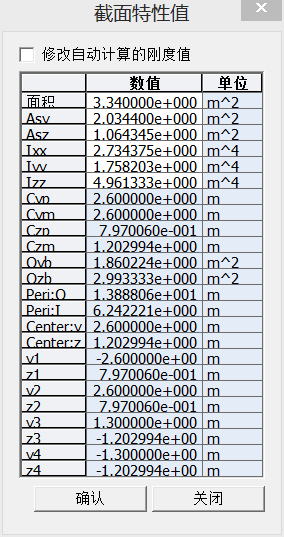37.5 60 37.5m预应力混凝土单线变高度连续梁桥设计毕业论文
2020-06-19 22:18:37
摘 要
本设计设计的是预应力混凝土变高度连续梁,为单线铁路桥梁,主要设计桥梁的上部结构。
本设计采用预应力混凝土连续梁桥,其孔径布置为37.5 30×2 37.5m;全长135m,主梁采用变高度变截面的单箱单室箱型截面,施工方法采用支架现浇法。本设计使用madis软件,考虑混凝土收缩徐变因素进行恒载内力计算,安最不利情况进行加载。定义基础沉降,安最不利组合求得基础沉降引起的最不利内力。根据规范选取截面梯度温差模式,并计算温差引起的内力变化。分别按主力和主力附加力进行荷载组合,得到结构内力图。根据各截面内力估算出纵向预应力筋的数目,然后再布置预应力钢丝束,绘制梁体钢束布置图。最后,对各截面进行强度,抗裂,抗剪,应力和变形验算,各项验算均满足规范要求。
关键词:连续梁 内力计算 预应力混凝土 验算
Abstract
his design is designed to be a continuous beam of prestressed concrete, which is a single-line railway bridge, which mainly designs the upper structure of the bridge.
The design adopts the prestressed concrete continuous girder bridge, and its aperture is 37.5 30 times 2 37.5 m. The main beam is 135m long, and the main beam adopts the single-chamber box section, which is the cross-section of the variable height, and the method of the construction method is applied to the stents. This design USES madis software, considering the concrete shrinkage creep factor to carry on the constant load internal force computation, the most adverse situation of the load. By defining the base settlement, the most unfavorable combination of the base settlement is the most unfavorable combination. The variation of internal force induced by temperature difference is calculated according to the criterion. The load combination is carried out by the main force and the force of the main force. According to the internal force of each section, the number of longitudinal prestressed reinforcement is estimated, and then the prestressed wire beam is rearranged and the beam arrangement of the beam is drawn. Finally, the tests of strength, crack resistance, shear, stress and deformation of each section meet the requirements of the specification..
Key Words: Continuous beam;The internal force calculation;Prestressed concrete;Check
目 录
摘要 I
ABSTRACT II
第一章 前言 1
1.1 设计依据和设计规范 1
1.1.1 设计规范和依据 1
1.1.2 设计规范和依据 1
1.1.3 相关专业技术标准 1
第二章 桥梁上部结构 3
2.1 截面尺寸拟定 3
2.1.1 材料选择 3
2.1.2 大小拟定 3
2.1.3 变高度定义 5
2.1.4 定义边界条件 6
第三章 内力计算 7
3.1 Madis建模 7
3.1.1 简介 7
3.1.2 过程介绍 7
3.2 单元划分 8
3.3 内力计算 8
3.3.1 截面参数 8
3.3.2 荷载内力计算 10
3.3.3 效应作用组合 16
第四章 预应力钢束布置 18
4.1 主梁截面数据 18
4.2 计算原理 18
4.3 预应力钢束布置 22
4.2.1 材料特性 22
4.2.2 原理 22
4.4 预应力损失 23
第五章 验算 27
5.1 PSC梁正截面抗弯验算 27
5.2 PSC梁斜截面抗剪验算 29
5.3 PSC梁正截面抗裂验算 31
5.4 PSC梁斜截面抗裂验算 33
5.5 PSC梁混凝土压应力验算 34
5.6 PSC梁混凝土剪应力验算 35
参考文献 37
致谢 37
第一章 前言
1.1 设计依据和设计规范
1.1.1 设计规范和依据
毕业设计任务书
1.1.2 设计规范和依据
[1]《地铁设计规范》 (GB50157-2003).
[2]《铁路桥涵设计基本规范》(TB10002.2-2005).
[3]《铁路桥涵钢筋混凝土和预应力混凝土结构设计规范》(TB10002.3-2005).
[4]《铁路桥涵地基和基础设计规范》(TB10002.5-2005).
[5]《城市轨道交通技术规范》(GB50490-2009).
[6]《公路桥涵设计通用规范》(JTG D60-2004).
[7]《公路钢筋混凝土及预应力混凝土桥涵设计规范》(JTG D62-2004).
1.1.3 相关专业技术标准
1.车辆荷载:轨道交通A或B型车,四辆编组
2.相关专业技术标准:
(1)速度目标值:120km/m
(2)轨距:1435mm;
相关图片展示:
